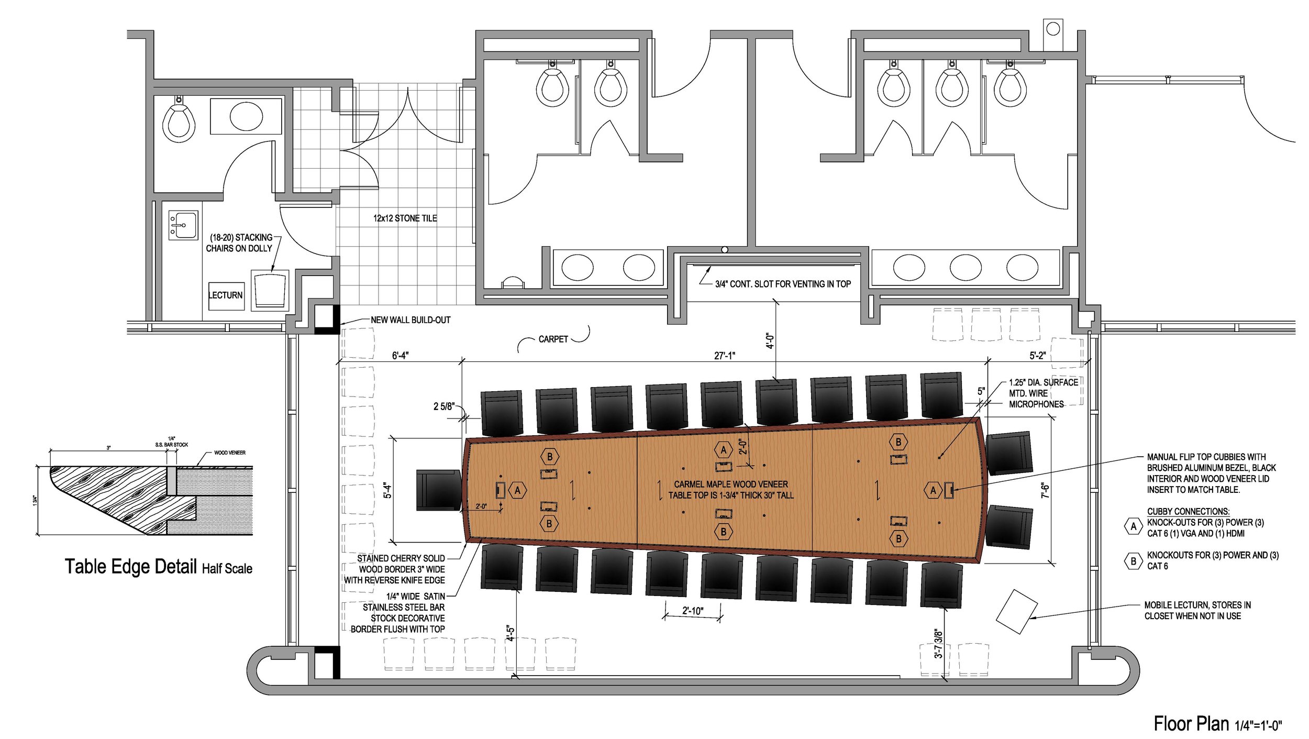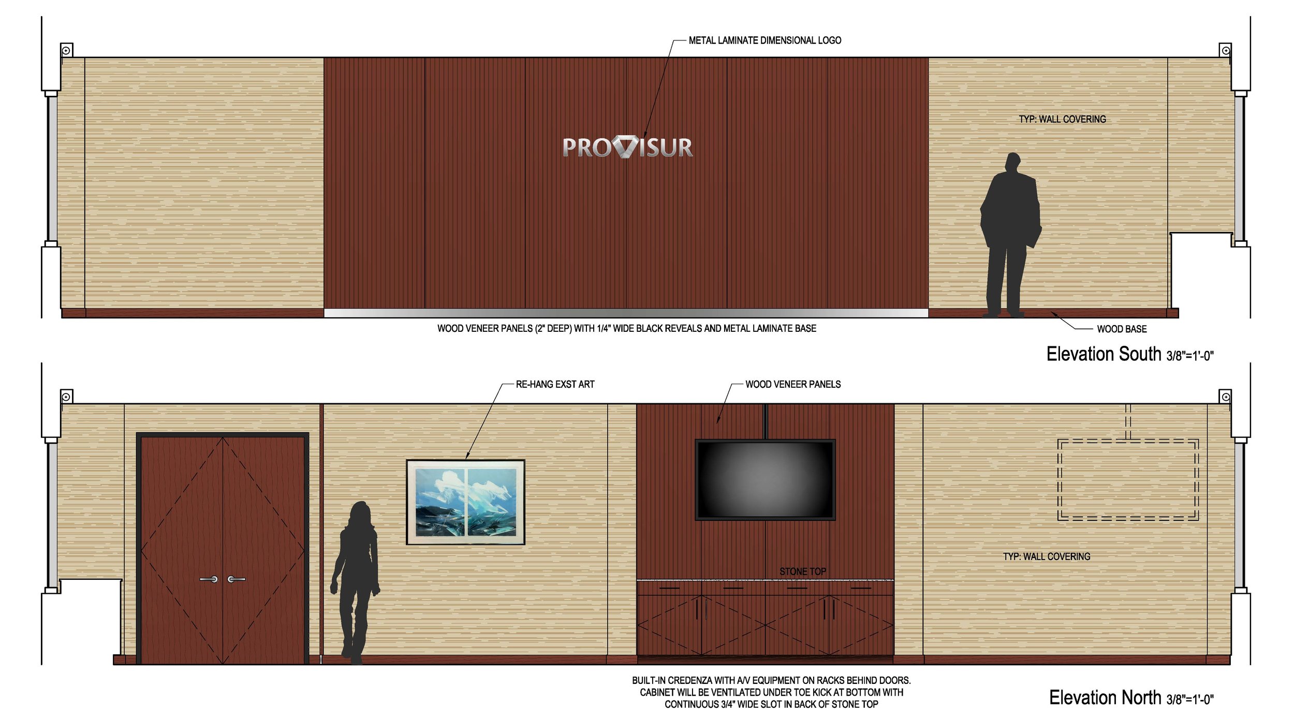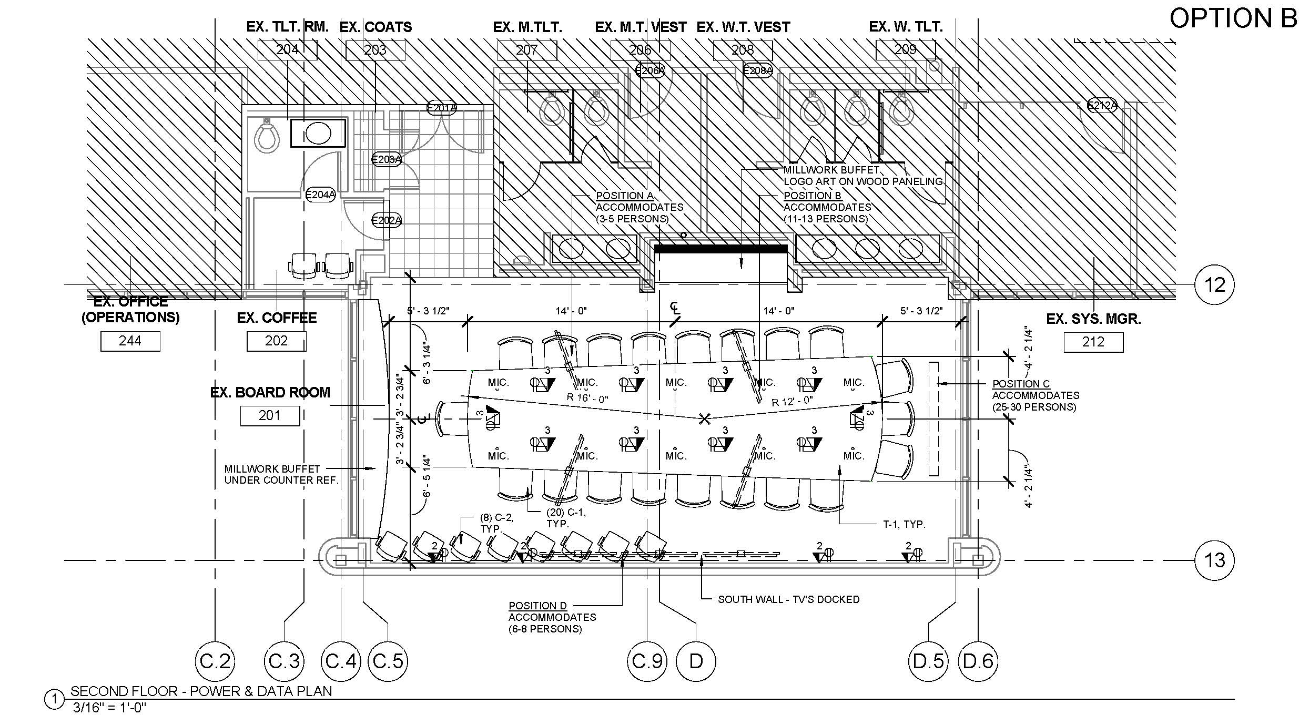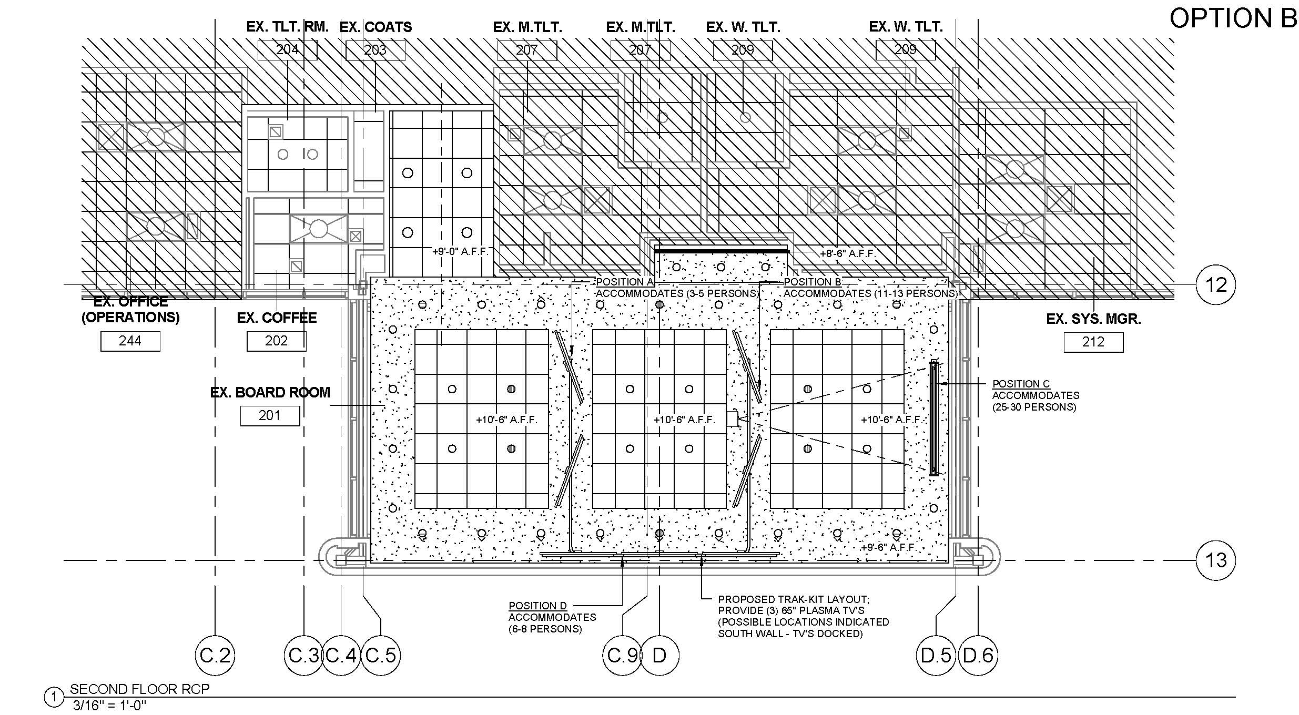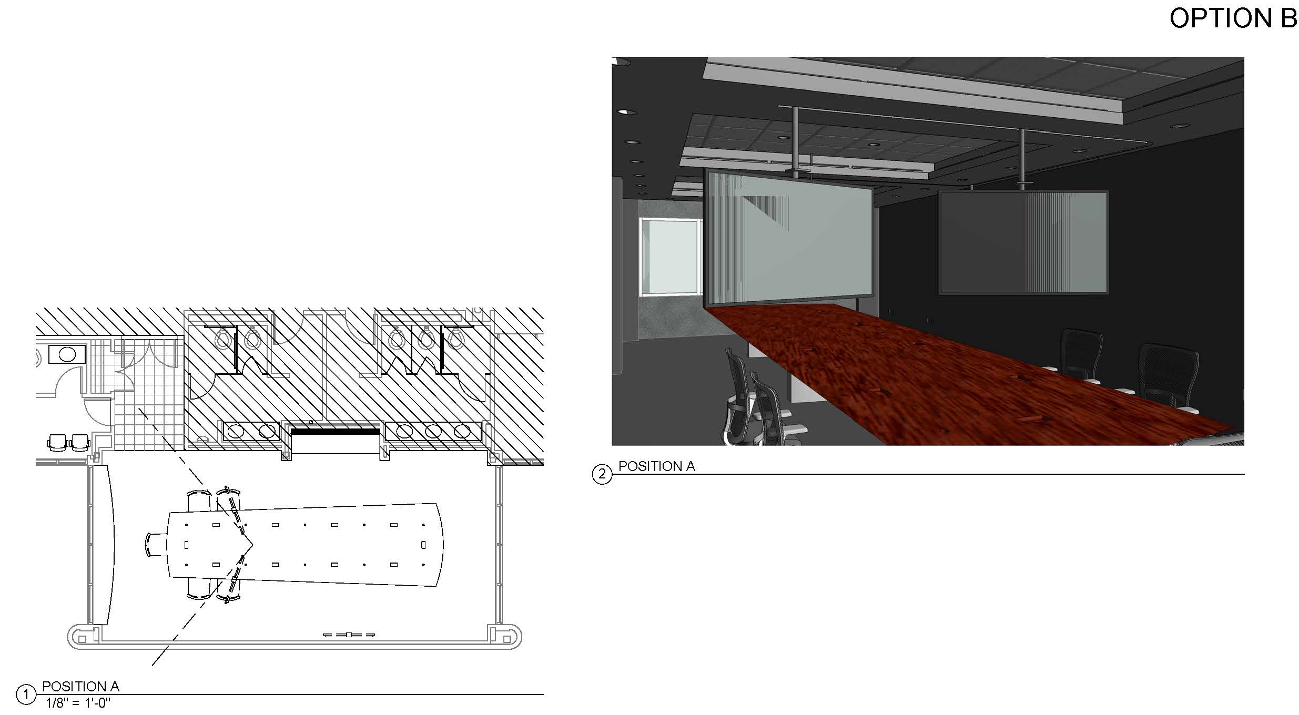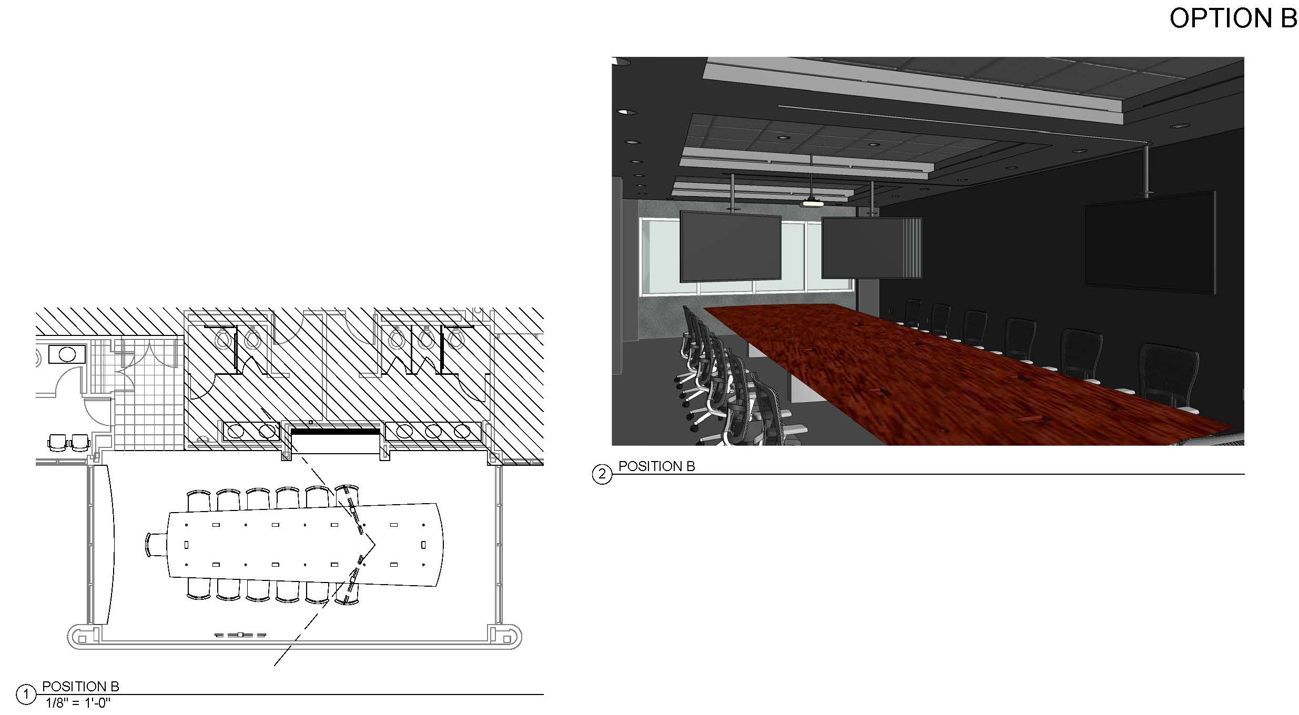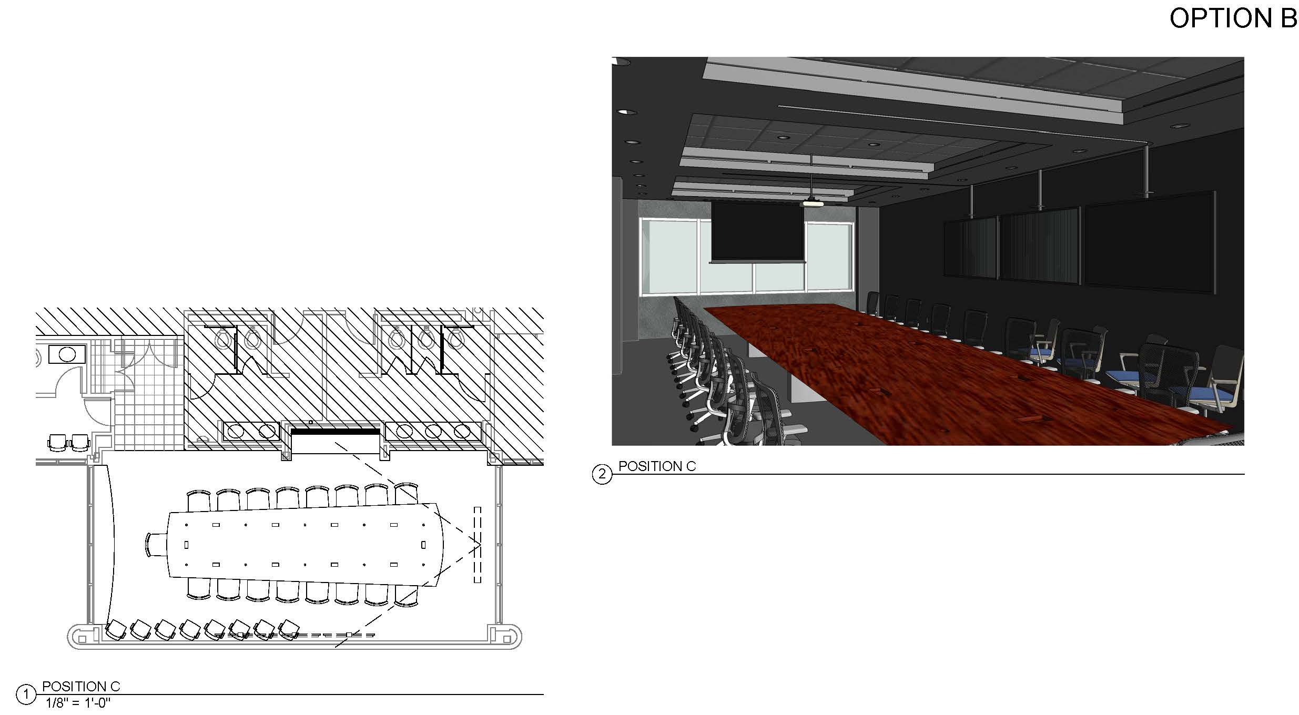provisur technologies
provisur technologies
C+K Architecture, Inc., the architect of record for this project, worked in conjunction with interior design firm TZS Design, Inc. The client, Provisur Technologies of Mokena, Illinois, desired to remodel their existing land-locked conference room. The project consisted of a single 900 SF space. The major challenge for this client was that the conference room needed to accommodate small gatherings (3-4 people), medium gatherings (8-10 people) and large all-company gatherings (26-40 people), all while requiring an appropriate feel for the various size meetings while modernizing the audio-video & teleconference technology and overall design of the space.
The design solution was to move the technology instead of the people and maximize the space utilization. This innovative solution was made possible by a unique product that did just that. Instead of deploying displays throughout the room, the two large screen displays moved on a track that in essence gave the client all the functionality they were looking for while visually right-sizing the overall space. Our tailed outside of the box thinking was just what this client was looking for.
Services:
Architecture
BIM Services
Interior Design
Cost:
$$
Industry:
Corporate Interiors
CORPORATE INTERIOR Projects
CBS Television Broadcasting Company
CC Industries
Cubellis
Edelman PR
Ernst & Young
Fidei Group
Henry Crown & Company
I-Car
Litchfield Cavo
MDI Access & MDI Electric Headquarters
Merrill Lynch
Midwest Bank
One North State
Panasonic
Pepsi Co.
Provisur Technologies


