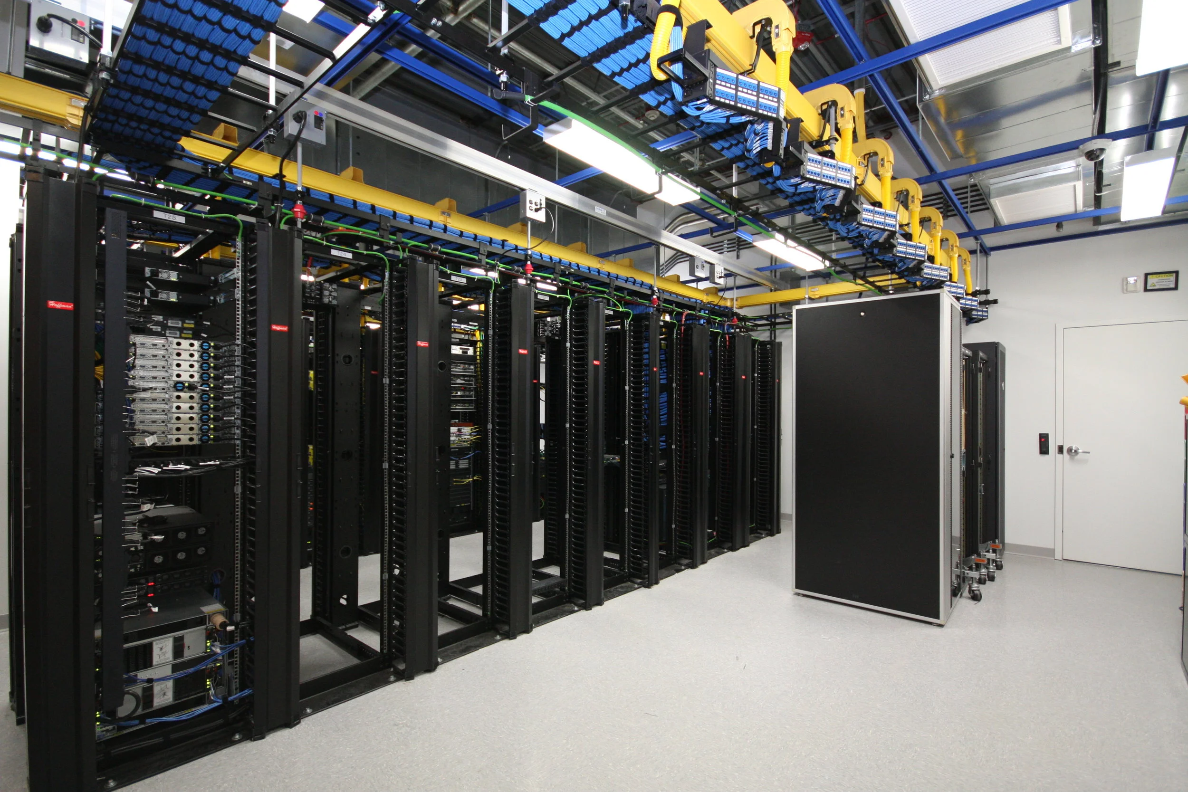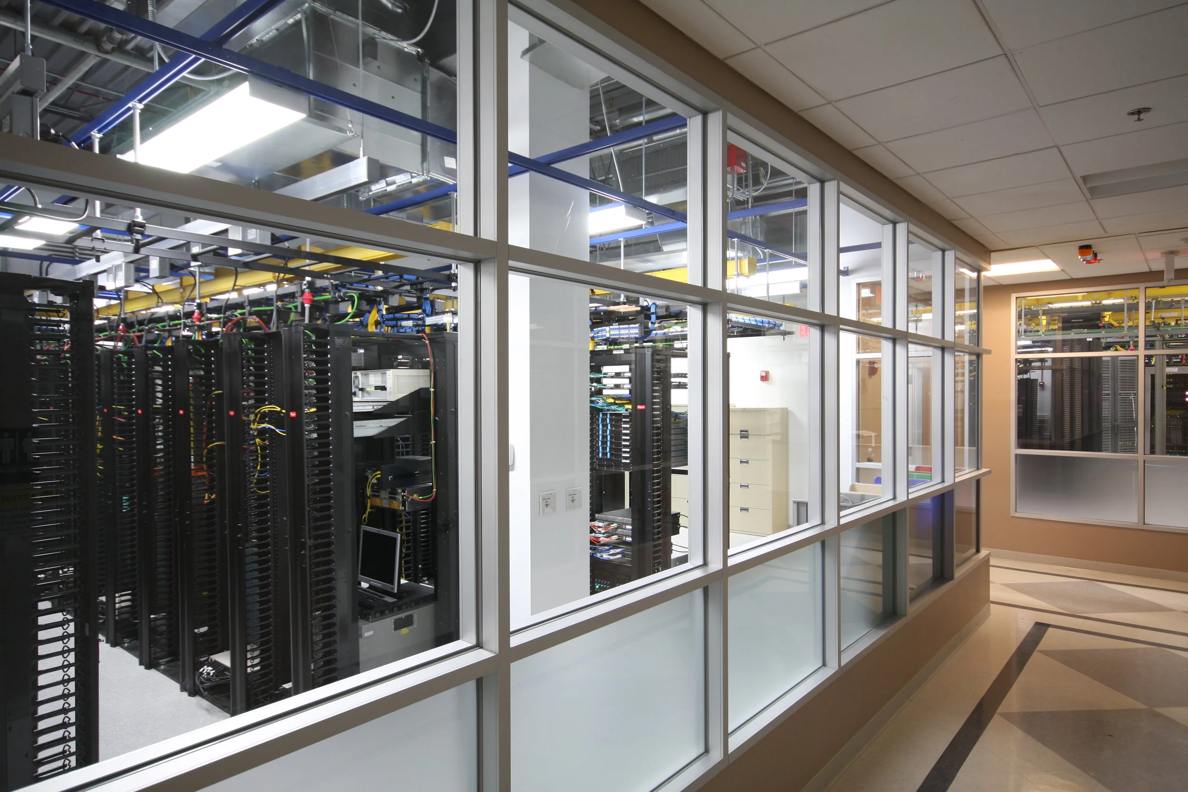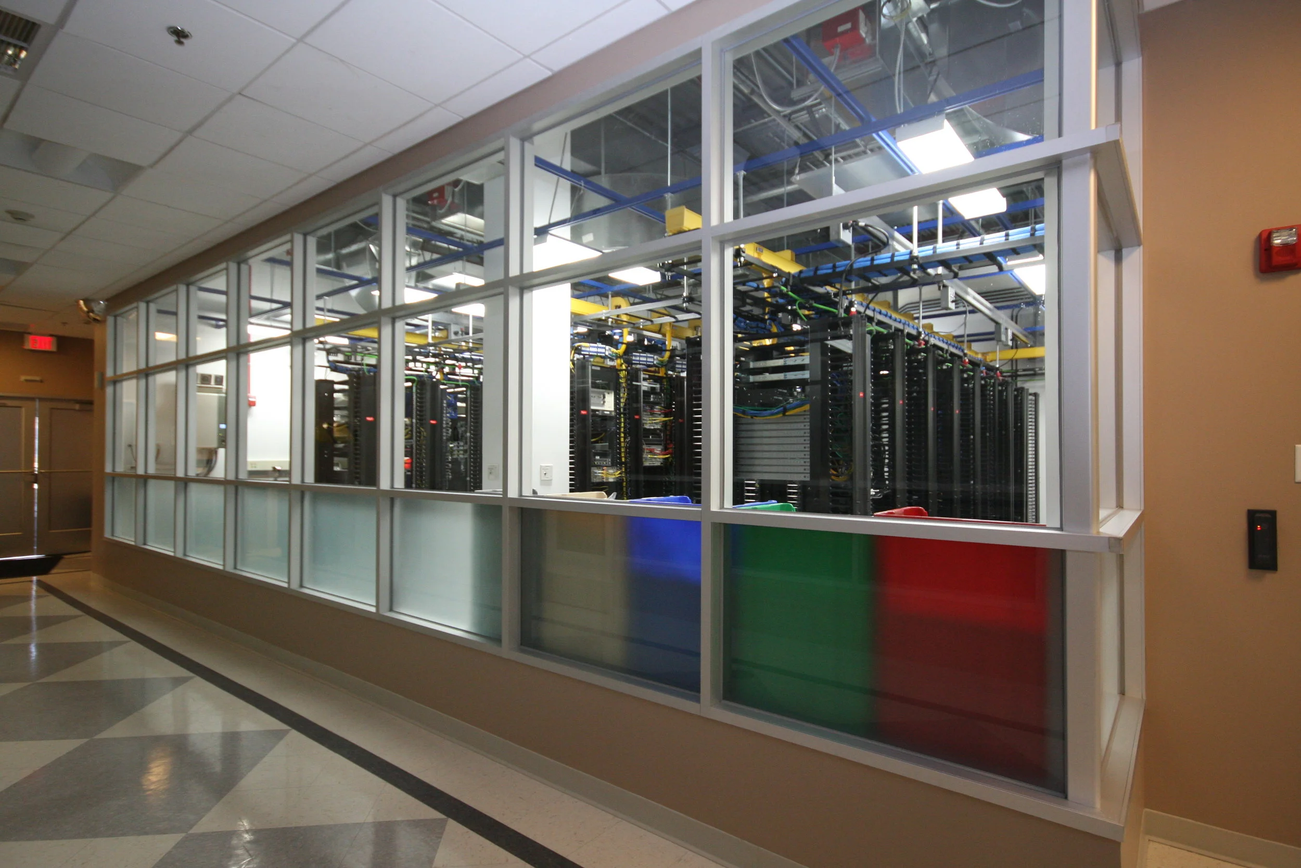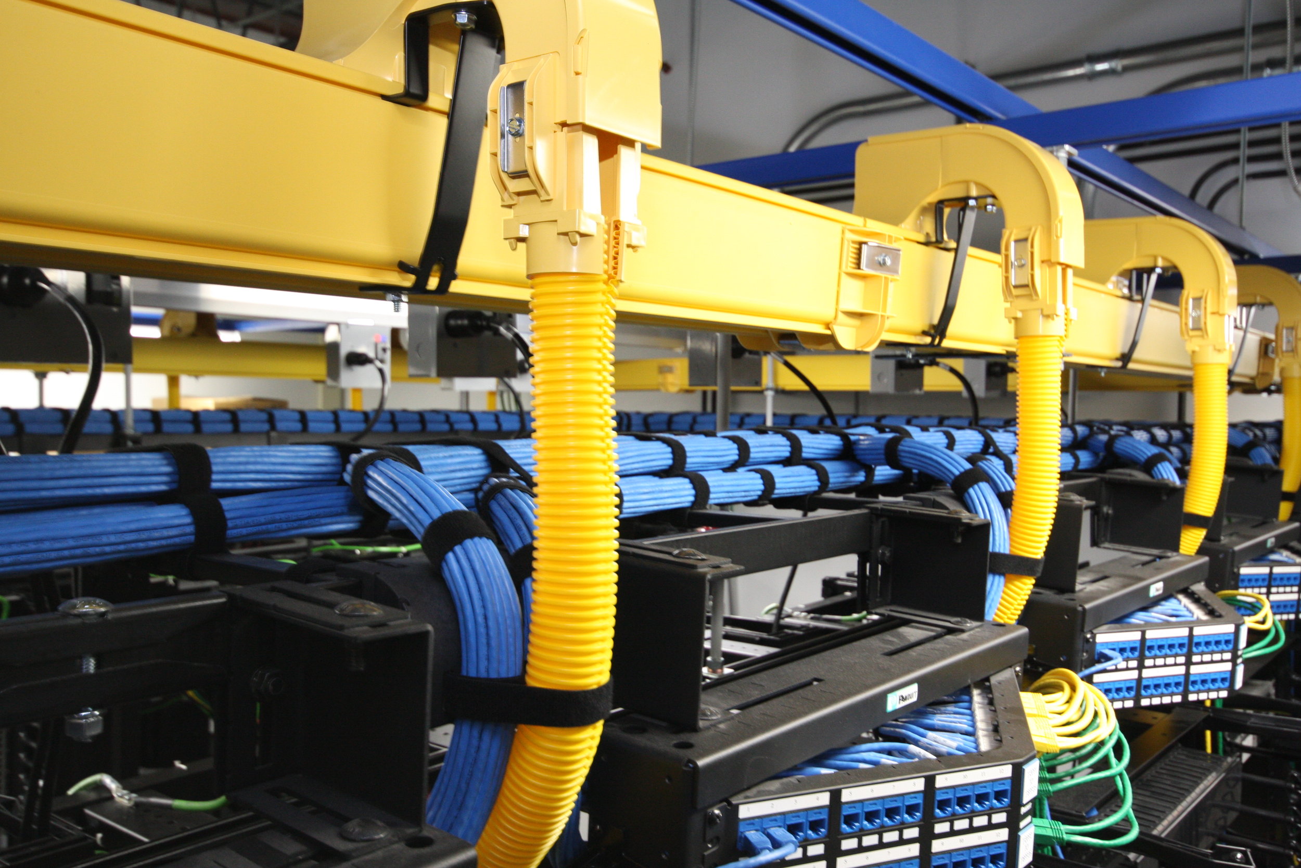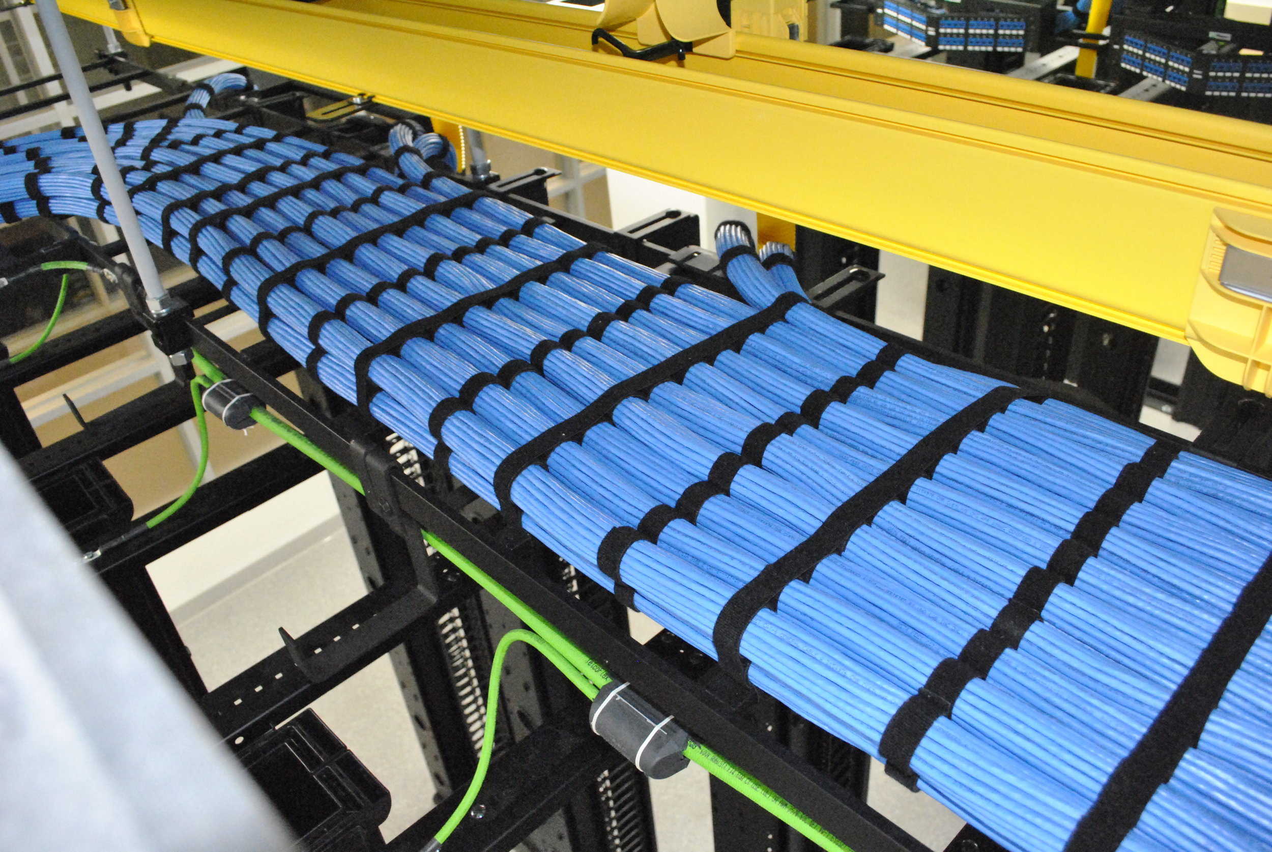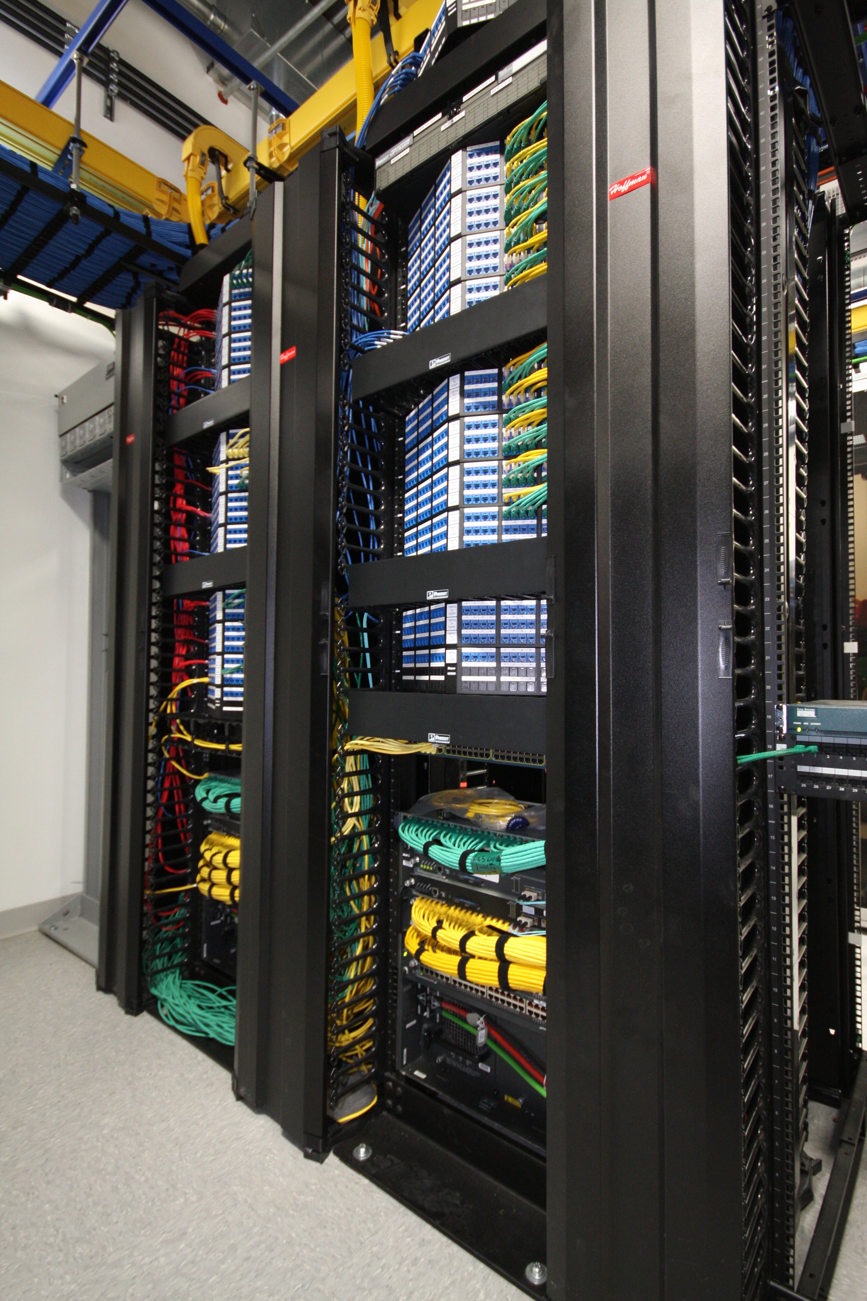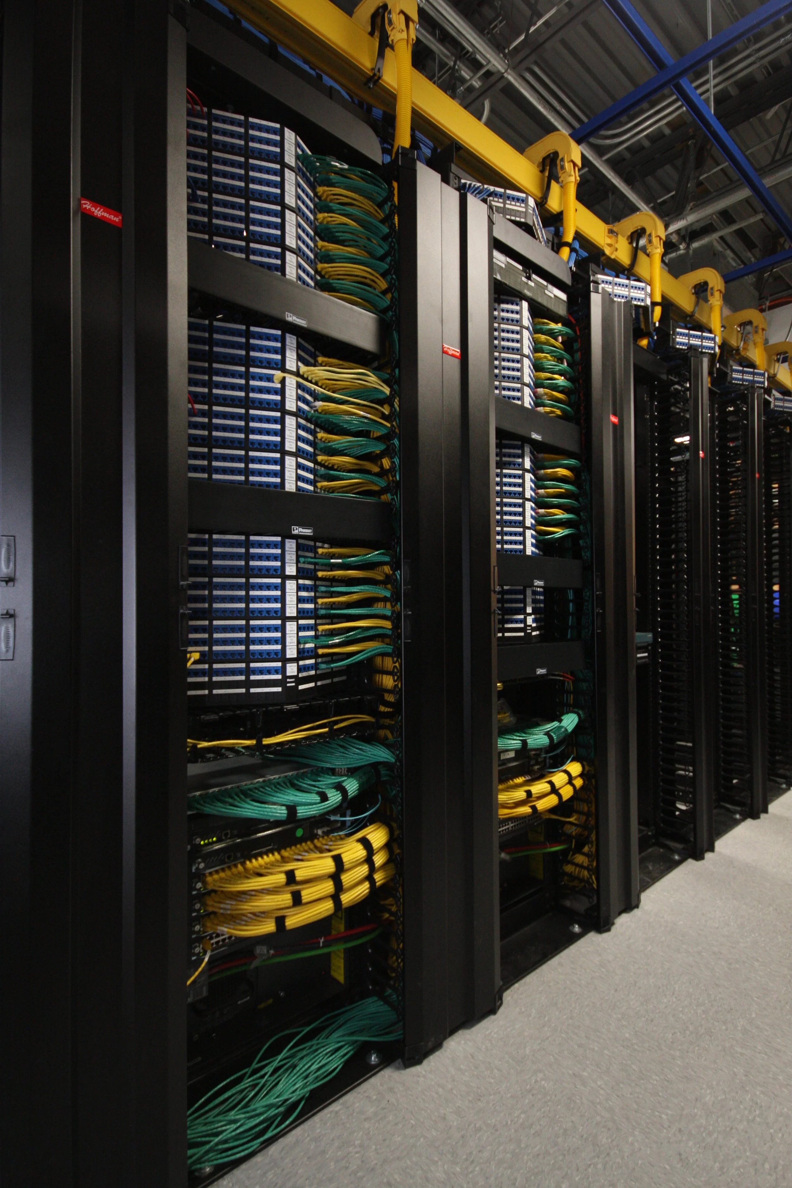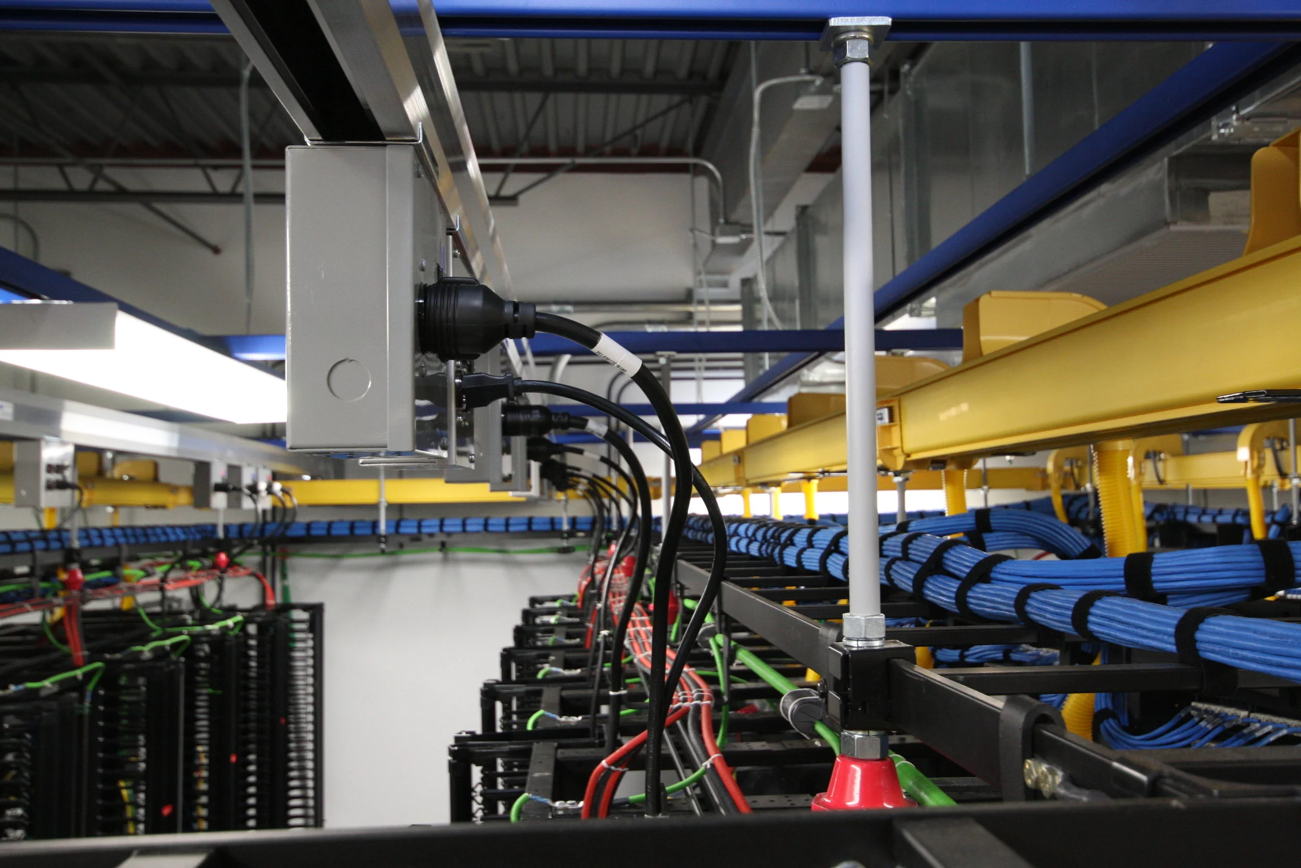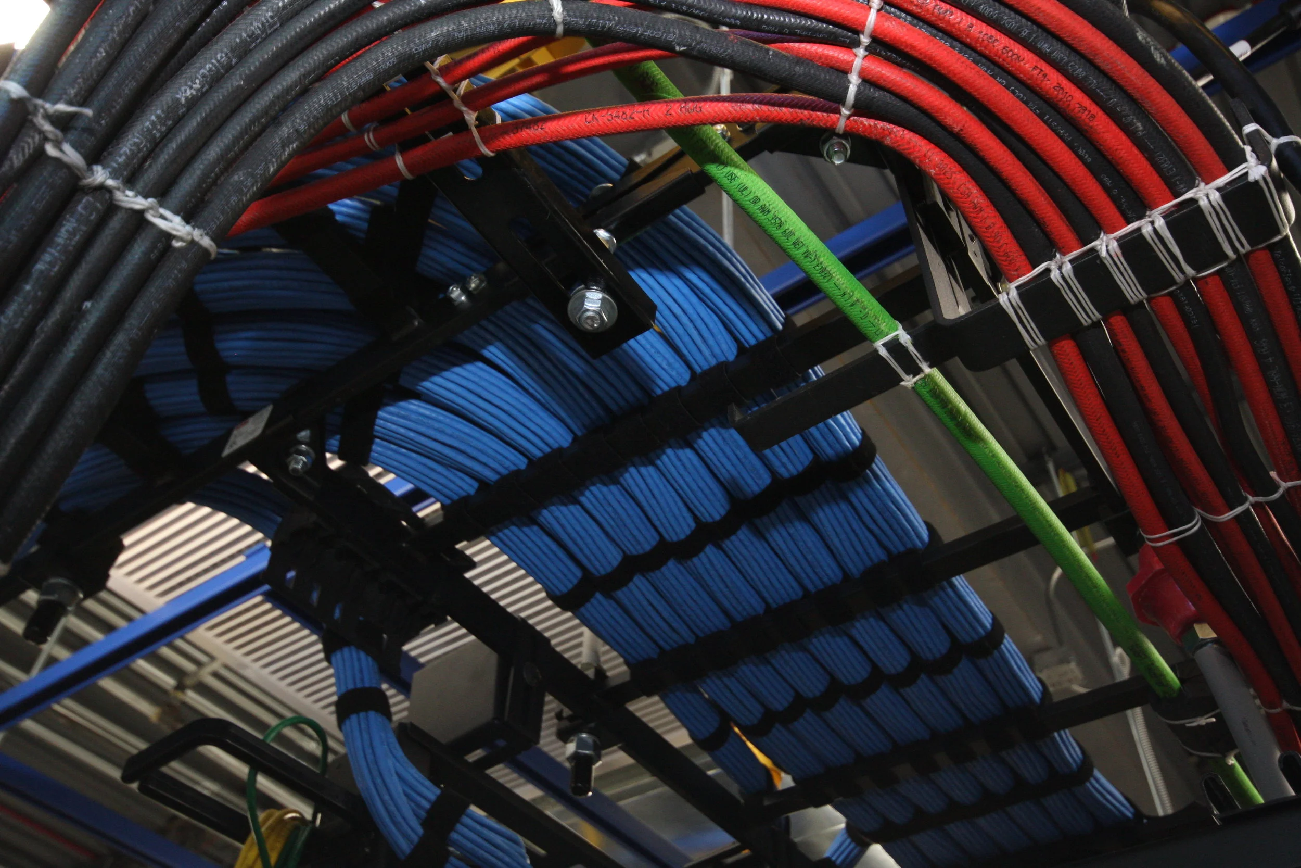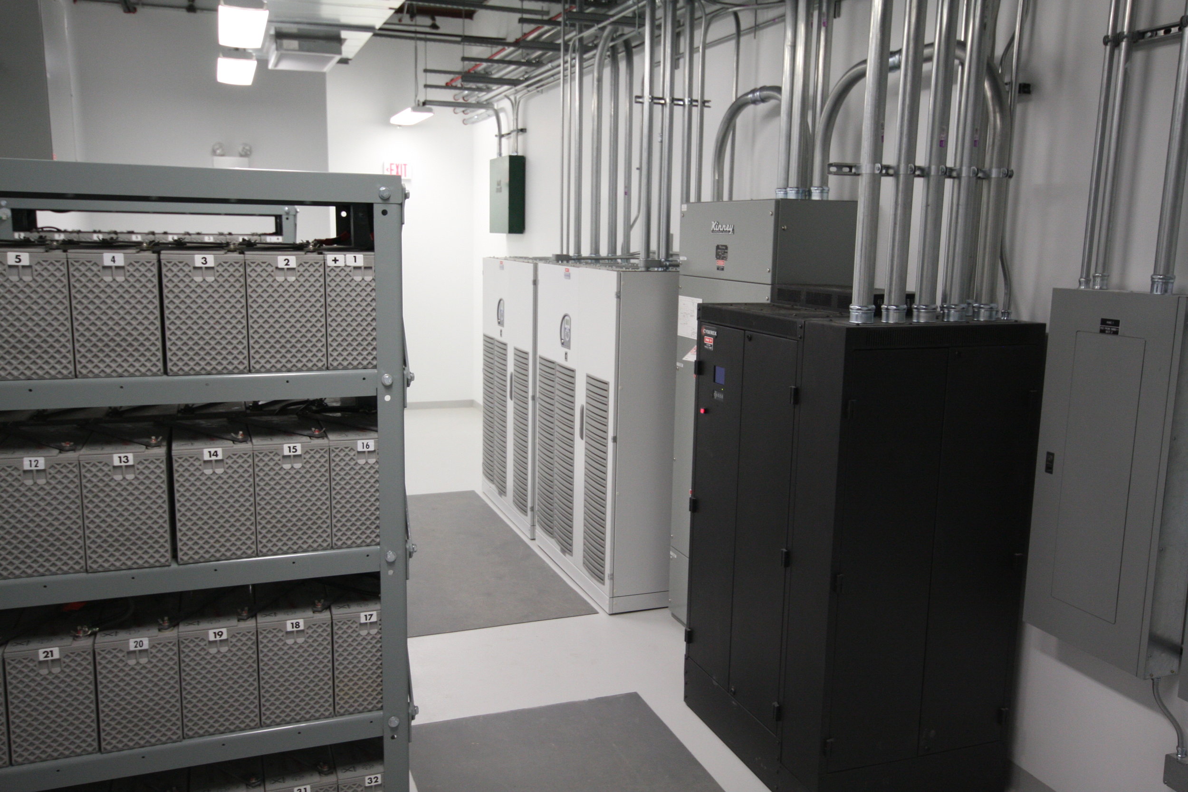Chicago Data Center - CH01
Chicago Data Center - CH01
C+K Architecture designed 2,000 sq feet of data center lab space and offices. This 12 week construction project provided a quick response to a growing need of data center space while a larger more suitable space was built.
The project design included overall space programming, AE/MEP, Structural and Fire Protection scopes.
The project included three private offices, 950 sq. ft temp data center and a UPS Room. It also included the installation of owner supplied 160 KW UPS, 200 KW DC Plant system and 40 tons dx cooling. Fire protection included a modification to existing alarm and pre-action suppression system.
Services:
Architecture
BIM Services
Cost:
$$$$
Industry:
Mission Critical
MISSION CRITICAL Projects
8MW Data Center - DC01
Atlanta Data Center - ATL01
Chicago Data Center - CH01
Chicago Data Center - CH02
Chicago Data Center - CH03
Chicago Data Center - CH04
Chicago Data Center - CH05
Chicago Data Center - CH06
Chicago Data Center - CH07
Chicago Data Center - CH08
ColoHub Data Center
Containerized Data Center
CoreSite Realty Corporation
Data Center Pod
Denver Data Center - DEN01
Digital Capital Partners - DCP01
Digital Capital Partners - DCP02
Digital Capital Partners - DCP03
Digital Capital Partners - DCP06
Digital Capital Partners - DCP08
Mother McAuley High School
Northern Virginia Data Center - NV01
San Jose Data Center - SJ01

