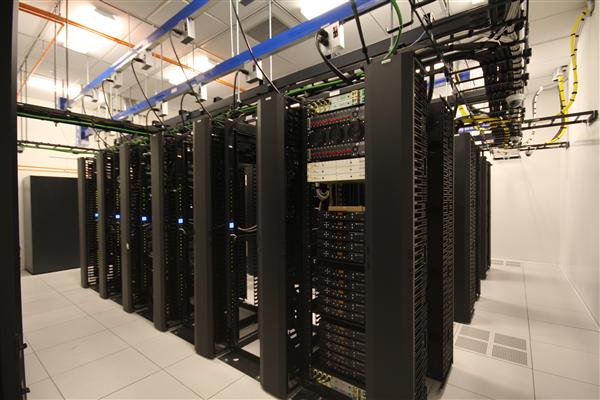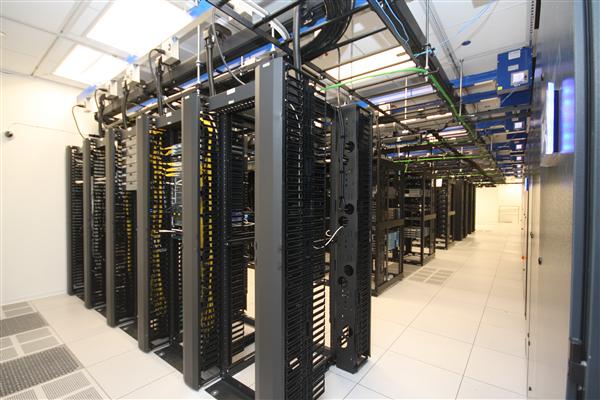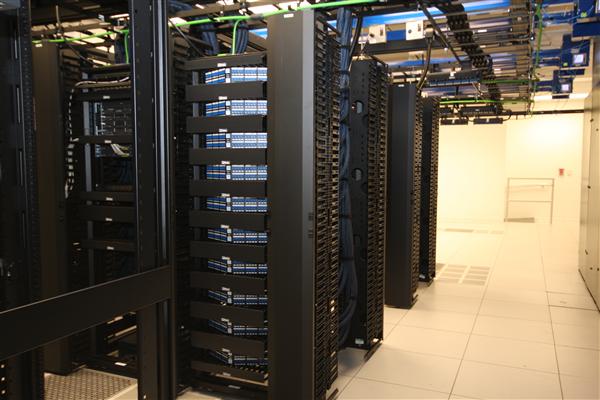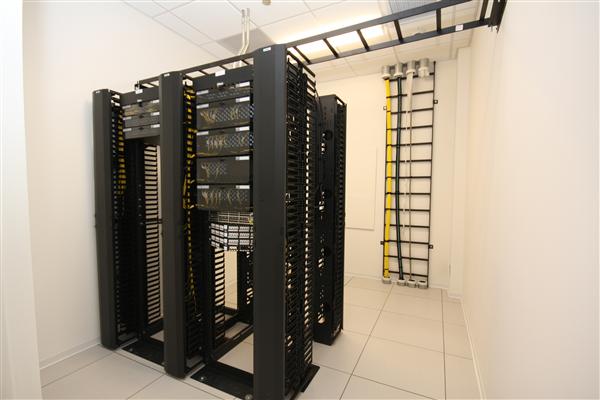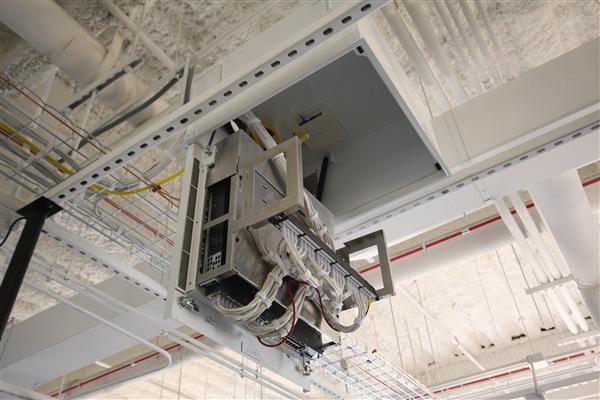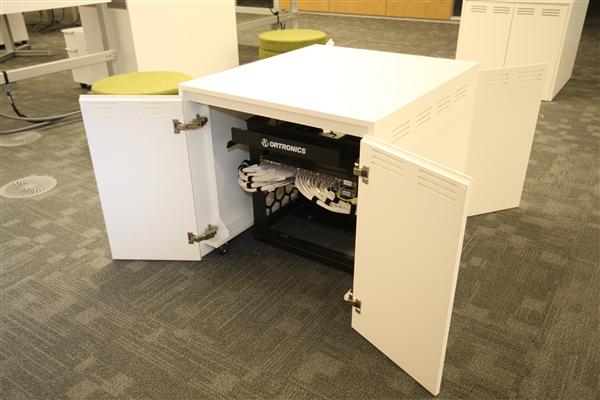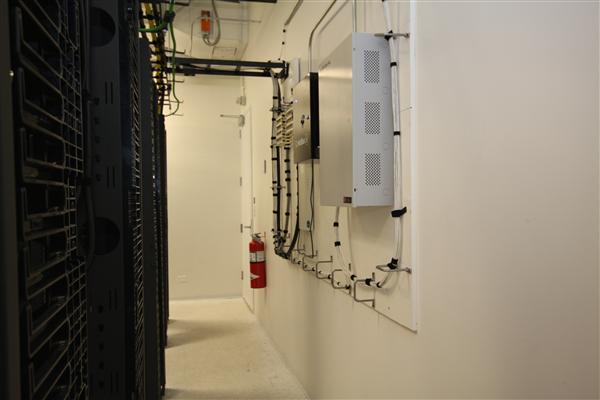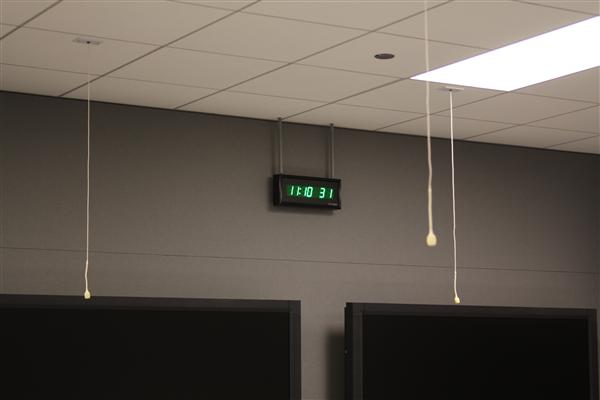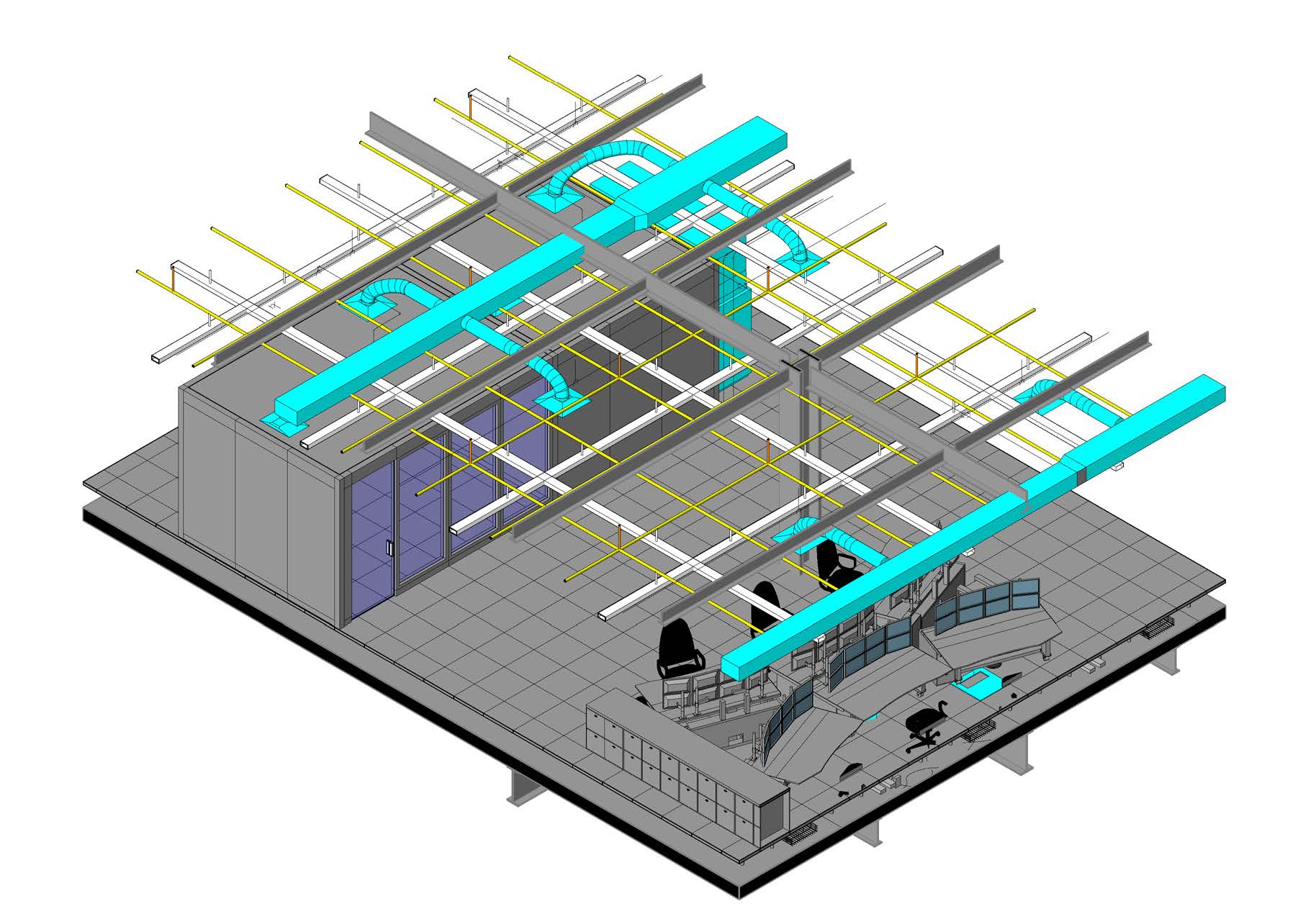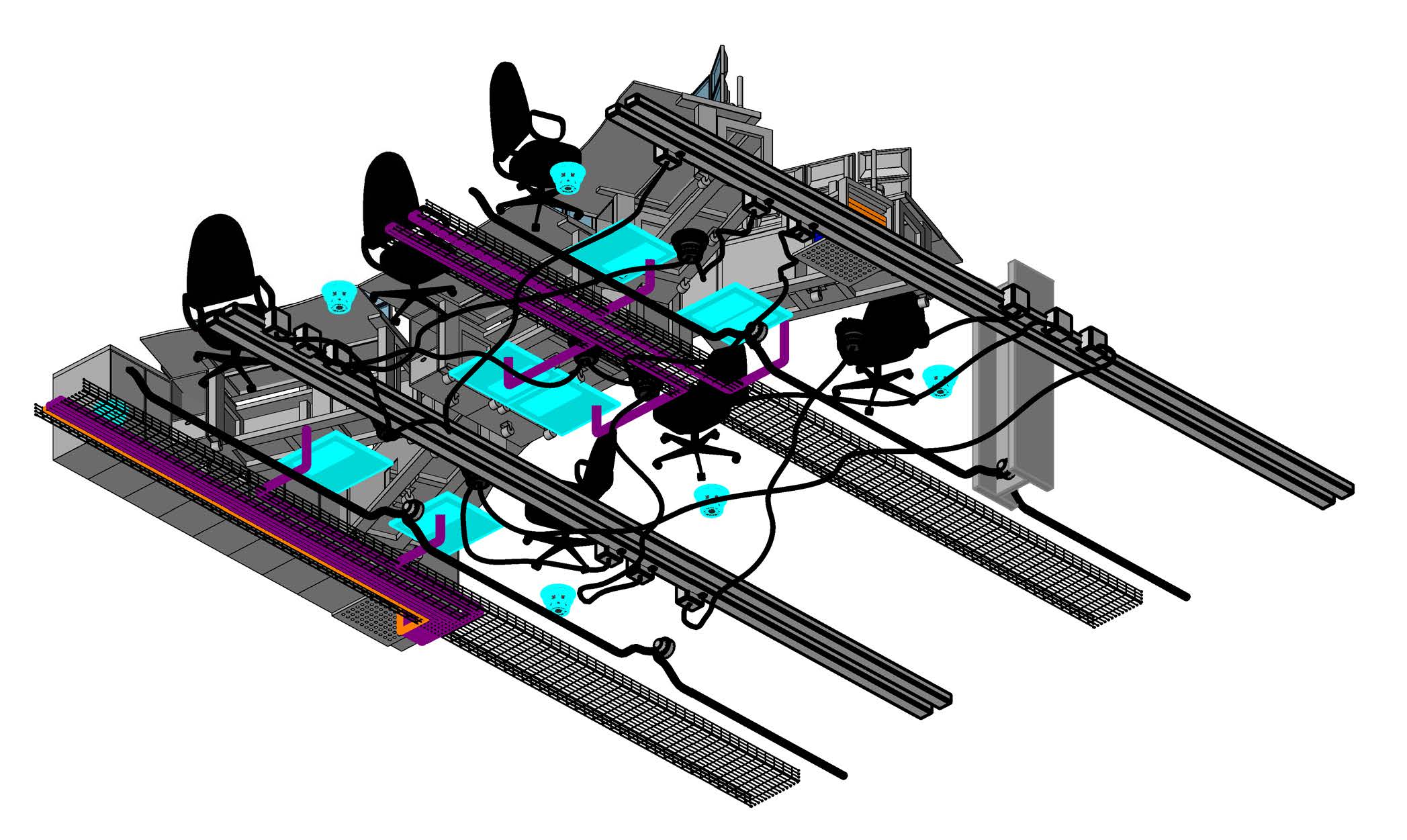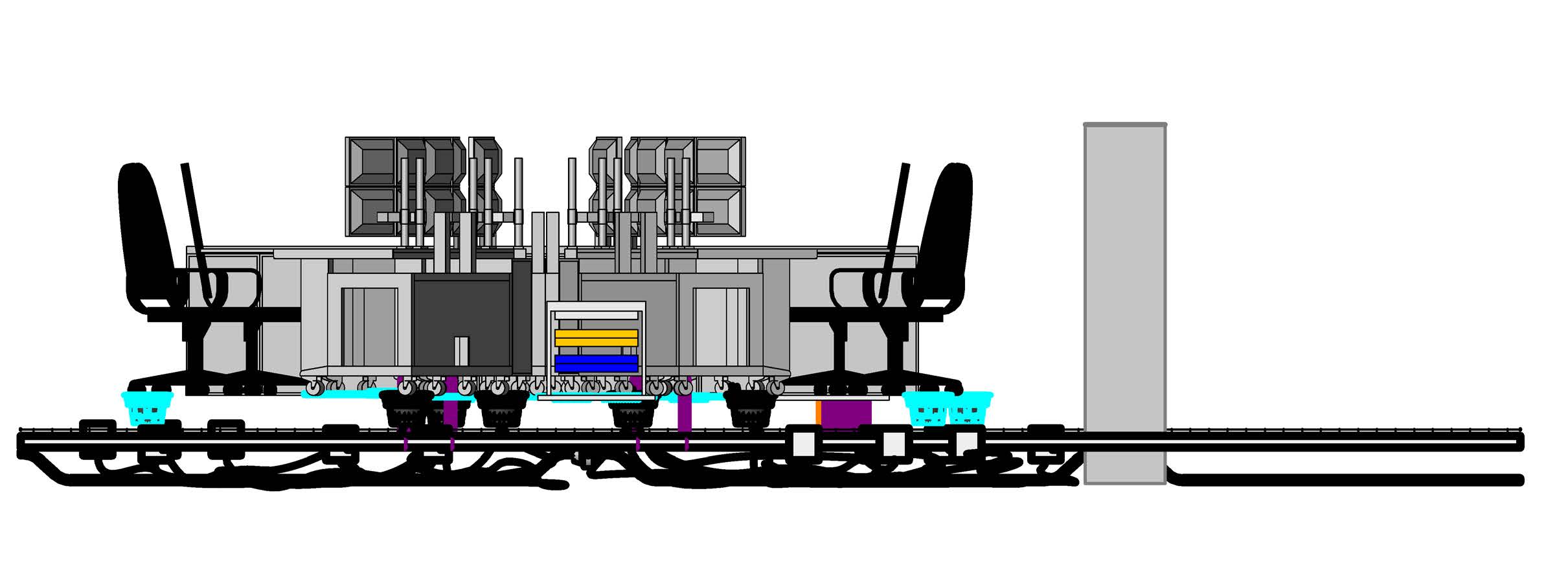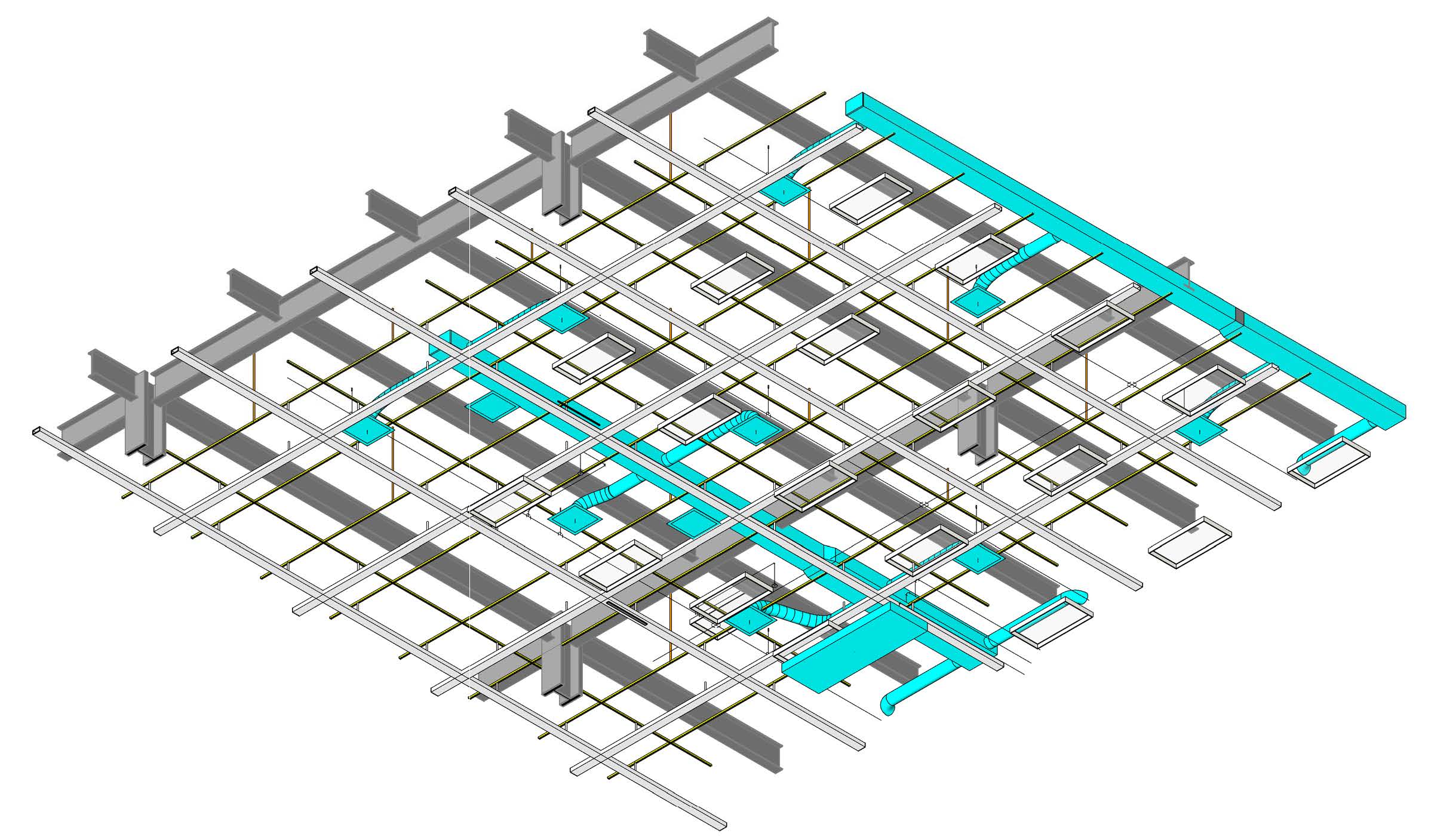Chicago Data Center - CH06
Chicago Data Center - CH06
C+K Architecture, Inc. provided the design of the low voltage systems throughout 150,000 square feet of office/data center space. The new office/data center space was designed with the ultimate of flexibility in mind.
Our scope included the design of the following: Riser Cabling, Fiber backbone, infrastructure, CATV, Structured Cabling, Wireless access points, Synchronized clocks, card access, security camera, cell phone enhancement, MDF, Lab space, RFID Deployment, & Building and customer Netpop. Due to the companies’ high churn rate, flexible solutions were designed throughout. Local ‘mini IDF’s’ were placed
throughout the floor and allows the customer to move the IDF as they re-configure the open plan furniture. Ceiling mounted enclosures were also designed to accommodate the more ‘permanent’ low voltage systems, such as the camera and card access infrastructure.
C+K Architecture worked in close conjunction with the customers’ architect of record and mechanical/ electrical engineer throughout the design and build process. The project including all architectural, and engineering design was completed in Autodesk Revit. After construction we consulted with the client to deploy their facility management software leveraging the data from the various design models.
Services:
Architecture
BIM Services
Cost:
$$$$
Industry:
Mission Critical
MISSION CRITICAL Projects
8MW Data Center - DC01
Atlanta Data Center - ATL01
Chicago Data Center - CH01
Chicago Data Center - CH02
Chicago Data Center - CH03
Chicago Data Center - CH04
Chicago Data Center - CH05
Chicago Data Center - CH06
Chicago Data Center - CH07
Chicago Data Center - CH08
ColoHub Data Center
Containerized Data Center
CoreSite Realty Corporation
Data Center Pod
Denver Data Center - DEN01
Digital Capital Partners - DCP01
Digital Capital Partners - DCP02
Digital Capital Partners - DCP03
Digital Capital Partners - DCP06
Digital Capital Partners - DCP08
Mother McAuley High School
Northern Virginia Data Center - NV01
San Jose Data Center - SJ01

