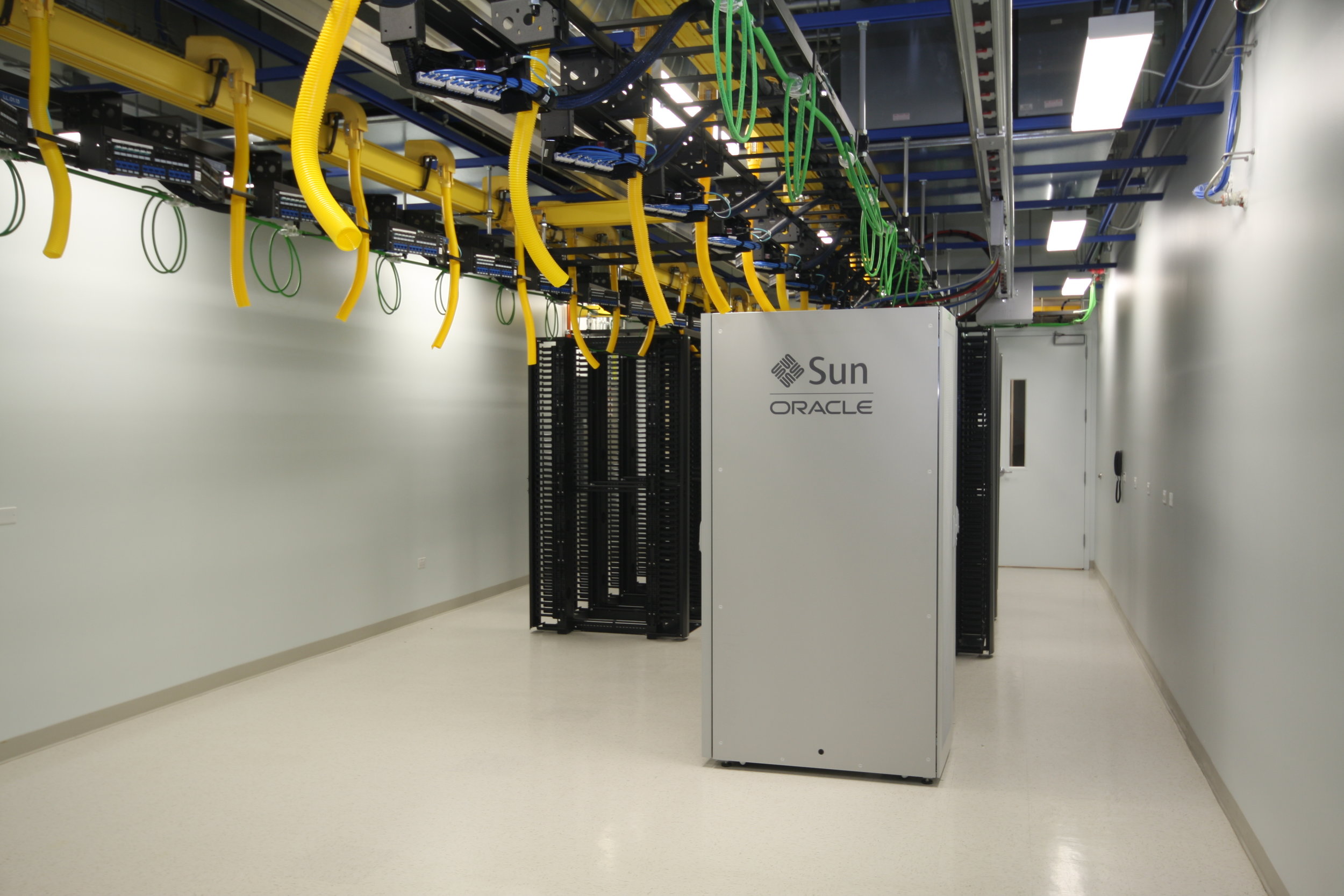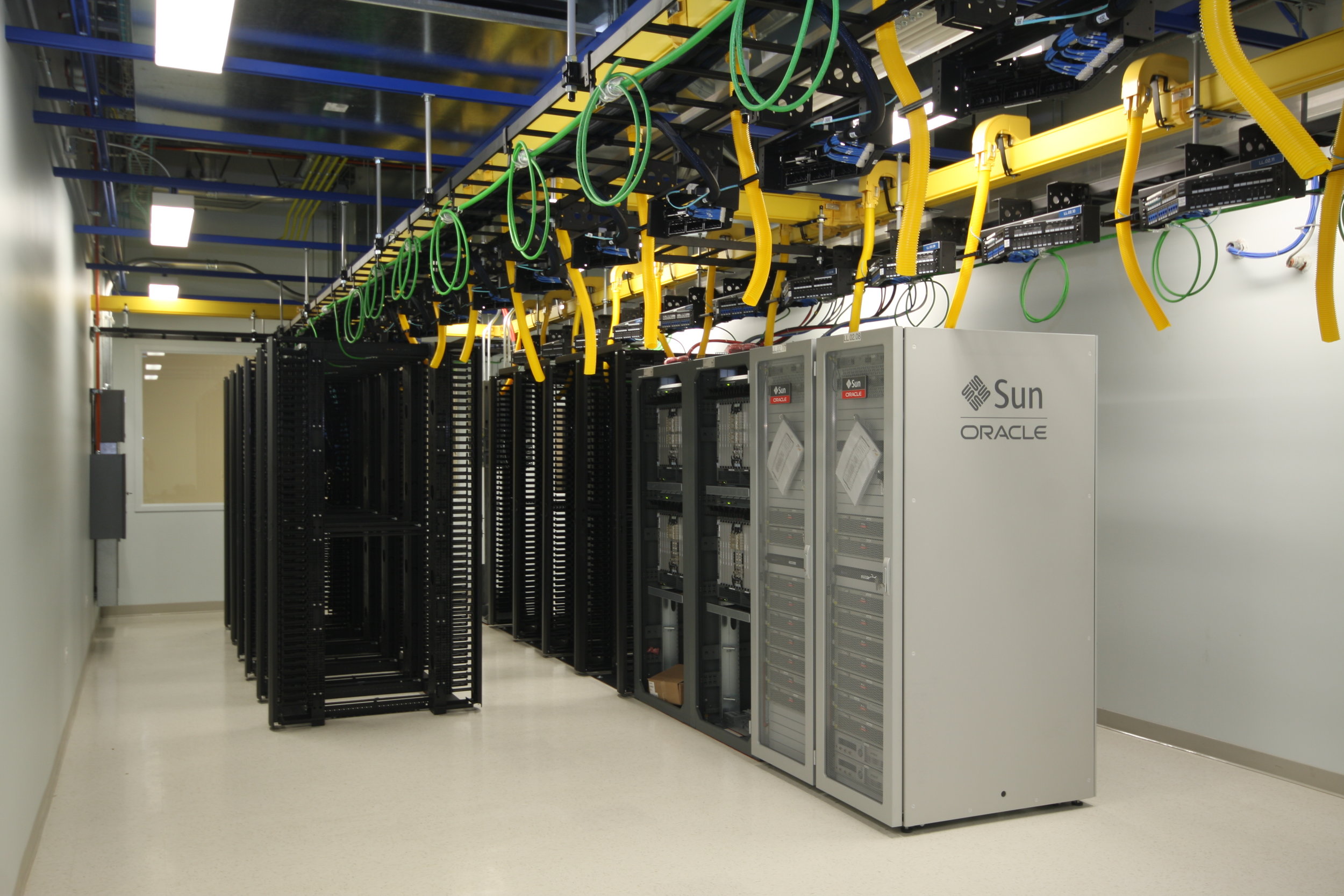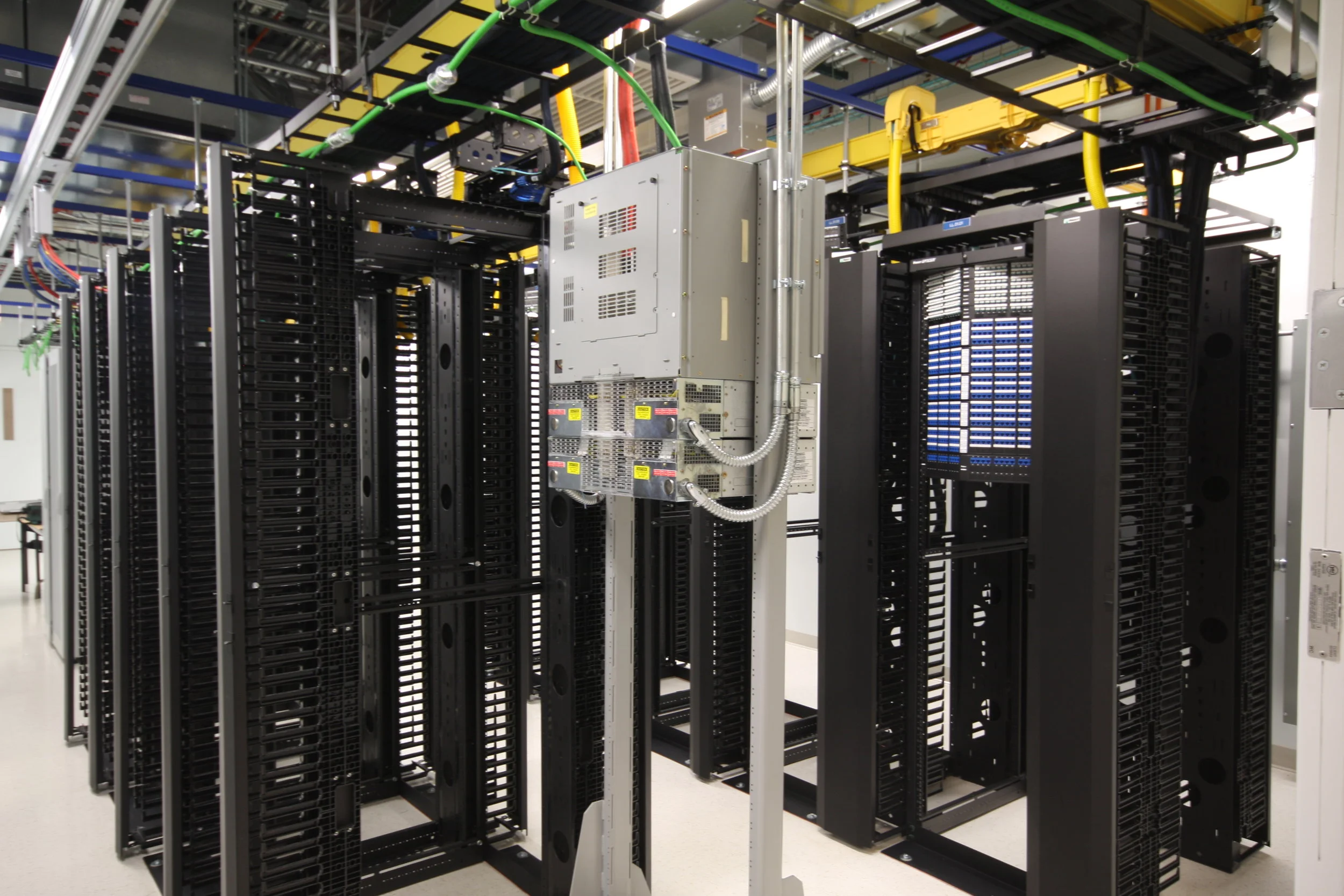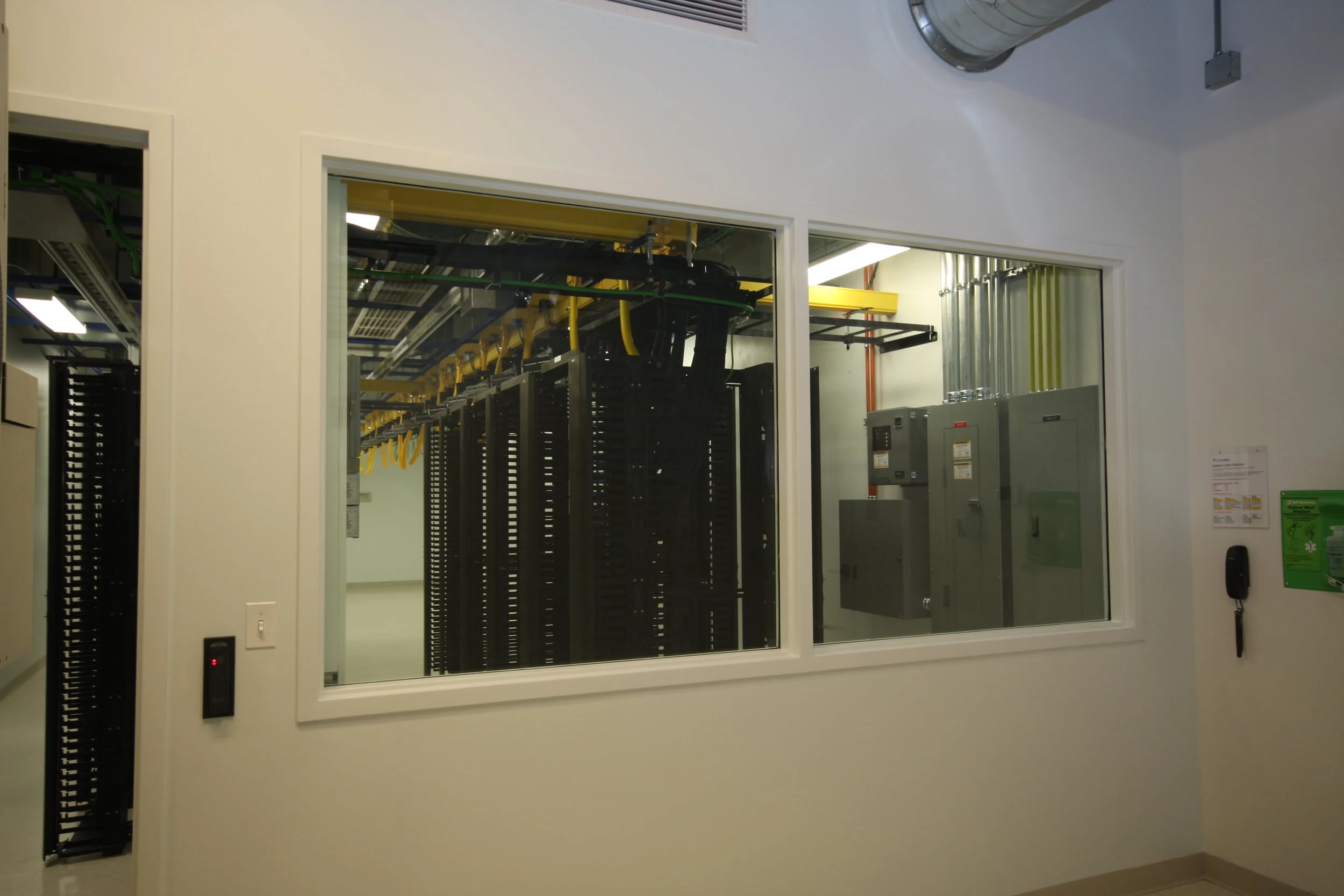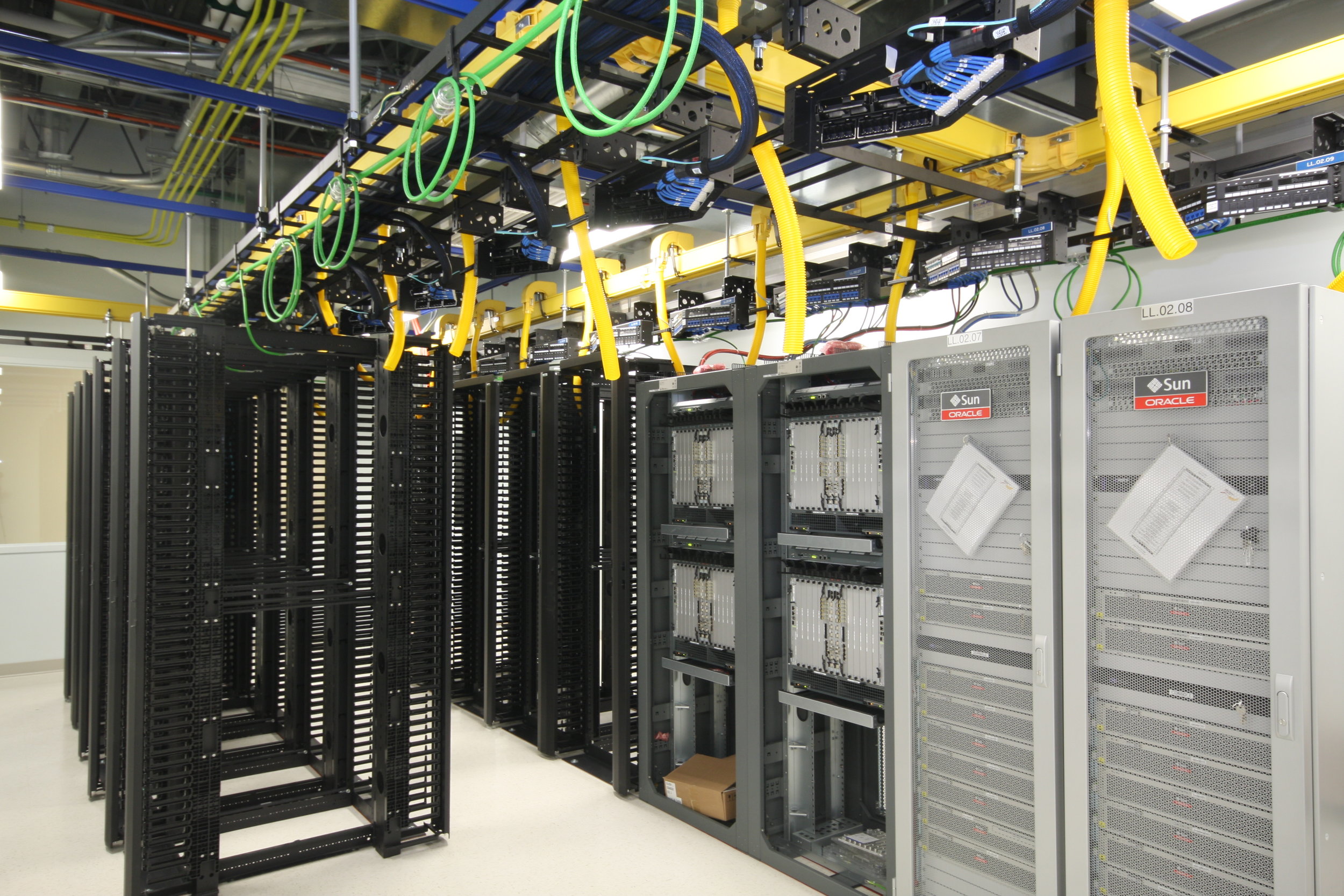Chicago Data Center - CH03
Chicago Data Center - CH03
C+K Architecture, the architect of record, provided the design of an 800 Sq.Ft. LTE Lab, LTE Office, Storage and RF Screen Room. The project was fast-tracked and we were able to work with the contractor to cut the schedule by 4 weeks. The LTE lab and associated office/storage space included the demolition and renovation of former storage and conference areas. The new design included, an 800 Sq.Ft. equipment lab which features 240 kw of overall power of which 160 kw is critical. The mechanical systems feature overhead mounted dual 10-ton direct expansion units with associated condensers
mounted directly overhead on the roof. The fire suppression system was converted from a wet system to a dry pre-action system.
The project also included the installation of a 140 Sq.Ft. owner provided RF Screen Room which was implanted within an existing equipment room. C+K designed the services required to operate the room. This included both AC & DC filtered power, copper and fiber data capabilities, mechanical cooling and FM200 fire suppression.
Services:
Architecture
BIM Services
Cost:
$$$
Industry:
Mission Critical
MISSION CRITICAL Projects
8MW Data Center - DC01
Atlanta Data Center - ATL01
Chicago Data Center - CH01
Chicago Data Center - CH02
Chicago Data Center - CH03
Chicago Data Center - CH04
Chicago Data Center - CH05
Chicago Data Center - CH06
Chicago Data Center - CH07
Chicago Data Center - CH08
ColoHub Data Center
Containerized Data Center
CoreSite Realty Corporation
Data Center Pod
Denver Data Center - DEN01
Digital Capital Partners - DCP01
Digital Capital Partners - DCP02
Digital Capital Partners - DCP03
Digital Capital Partners - DCP06
Digital Capital Partners - DCP08
Mother McAuley High School
Northern Virginia Data Center - NV01
San Jose Data Center - SJ01

