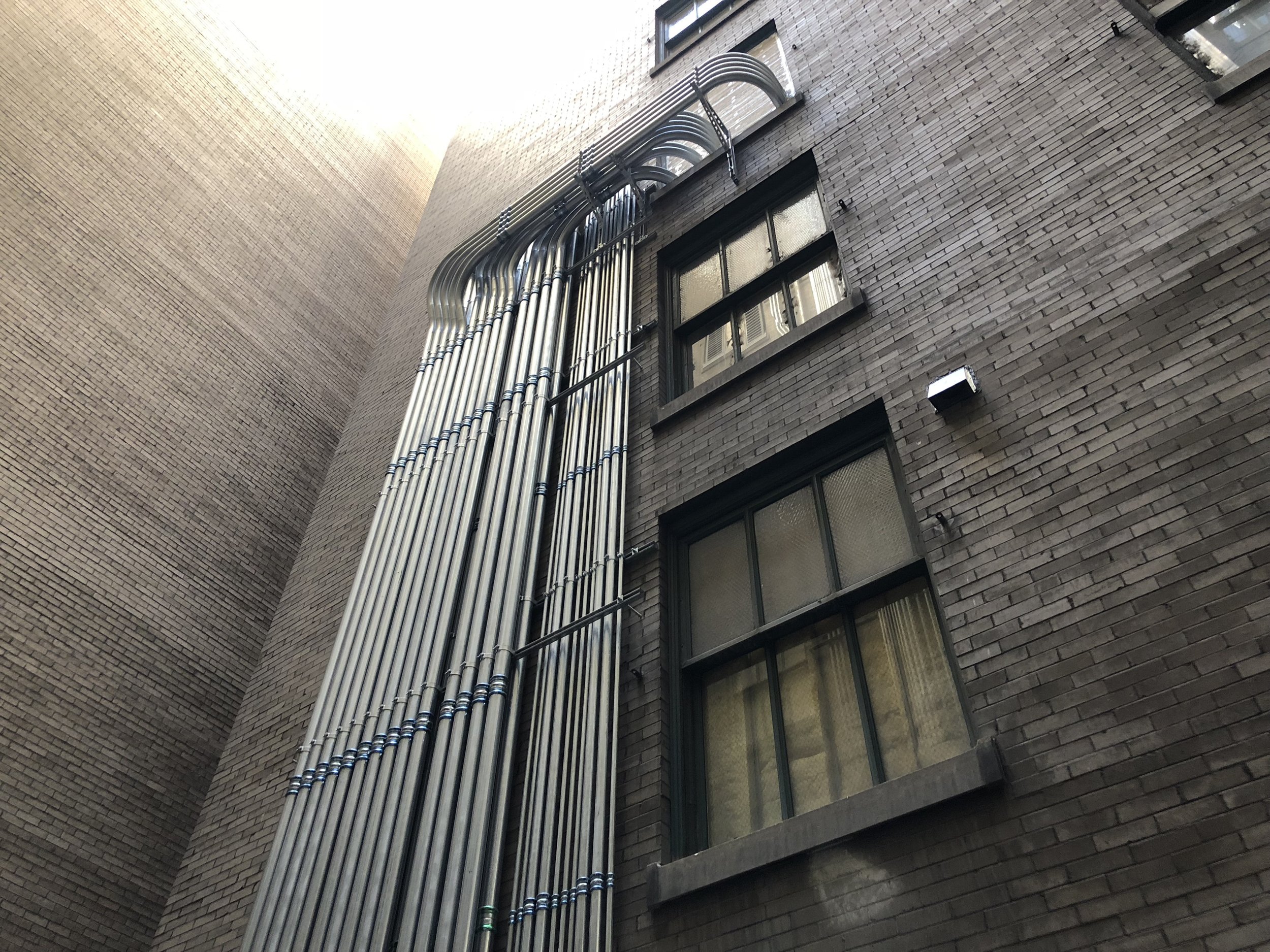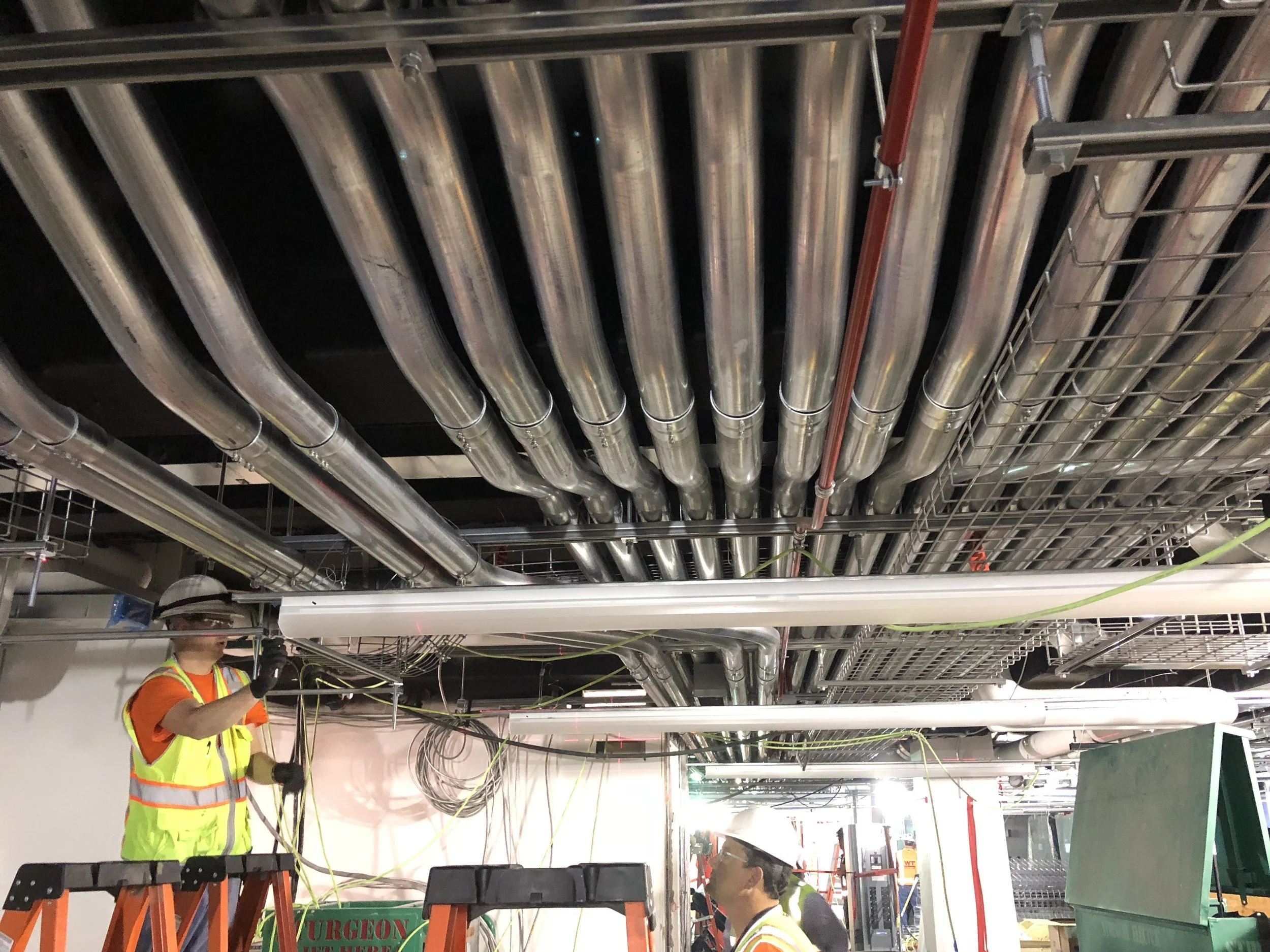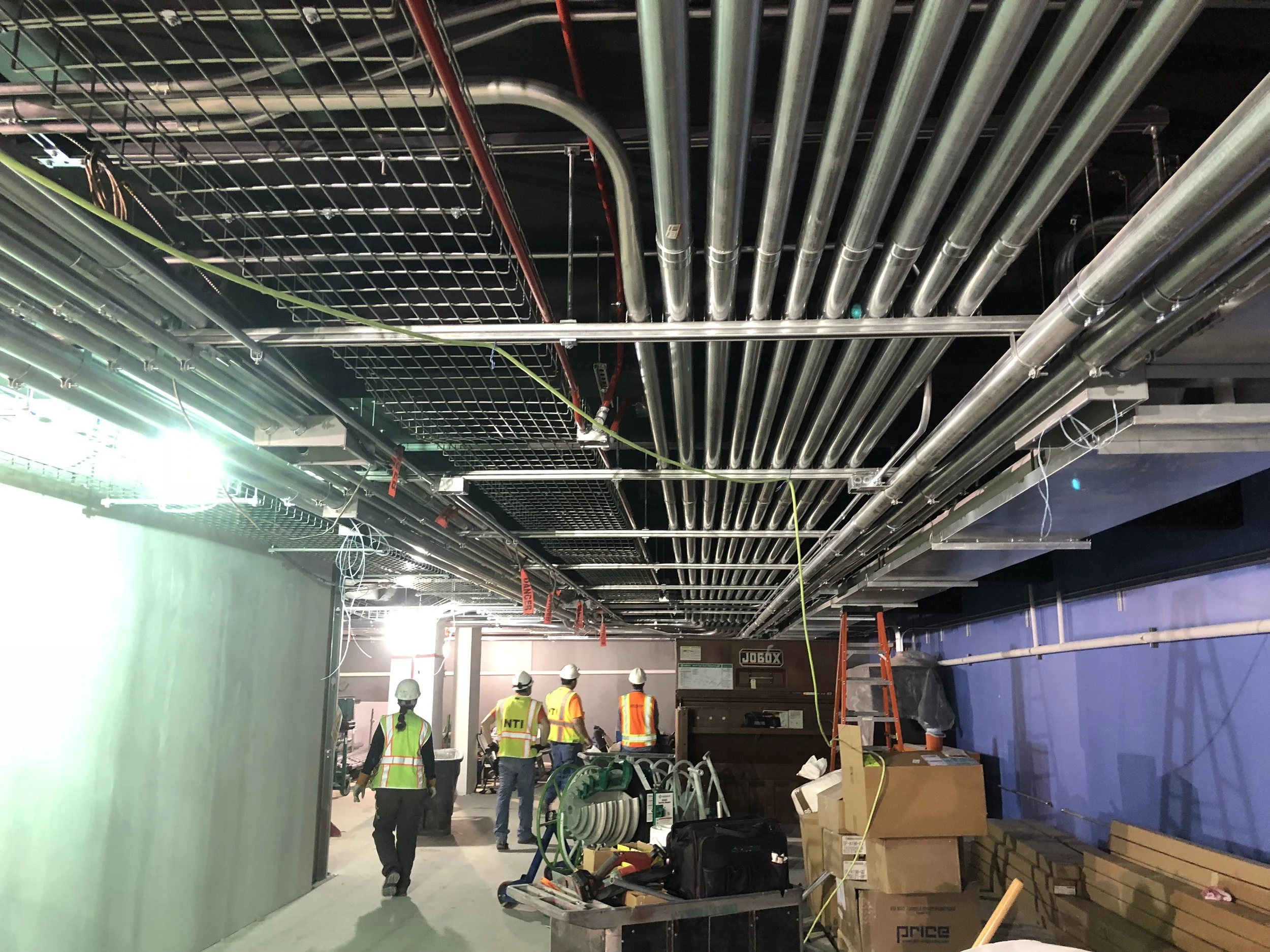denver data center - den02
CoreSite realty corporation - de1
C+K architecture was the architect of record for the 16,500 SF DE1 expansion for CoreSite Realty Corporation, located in Denver, Colorado.
The project was completely modeled in Revit 2018. The minimal clear heights, in some cases down to 101” made the use of clash detection thought the design phases invaluable. Various levels of conduit, basket tray and chilled water piping were interwoven taking advantage of every possible cubic inch.
Architectural services from schematic design thru construction administration were executed on this exciting project. The project completed ahead of schedule and serves as a great example of design excellence our clients have come to know.
Services:
Architecture
BIM Services
Cost:
$$$
Industry:
Mission Critical
MISSION CRITICAL Projects
8MW Data Center - DC01
Atlanta Data Center - ATL01
Chicago Data Center - CH01
Chicago Data Center - CH02
Chicago Data Center - CH03
Chicago Data Center - CH04
Chicago Data Center - CH05
Chicago Data Center - CH06
Chicago Data Center - CH07
Chicago Data Center - CH08
ColoHub Data Center
Containerized Data Center
CoreSite Realty Corporation
Data Center Pod
Denver Data Center - DEN01
Digital Capital Partners - DCP01
Digital Capital Partners - DCP02
Digital Capital Partners - DCP03
Digital Capital Partners - DCP06
Digital Capital Partners - DCP08
Mother McAuley High School
Northern Virginia Data Center - NV01
San Jose Data Center - SJ01



