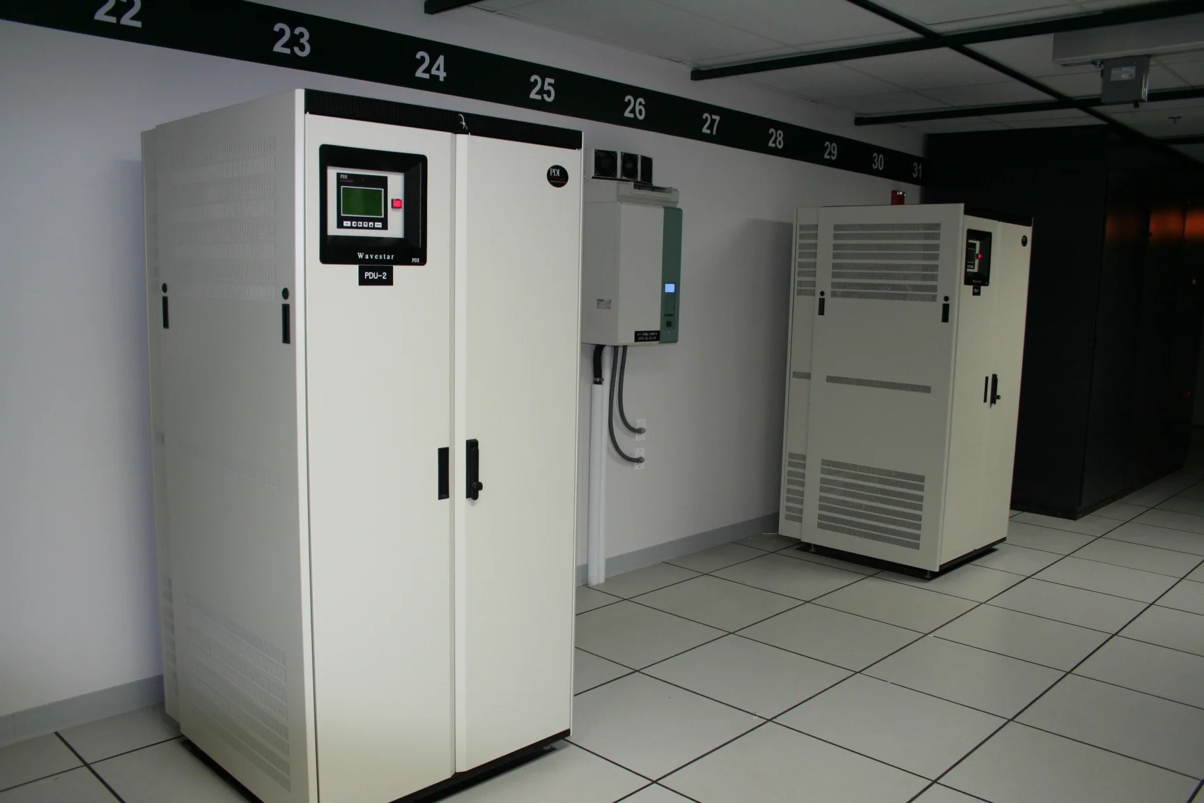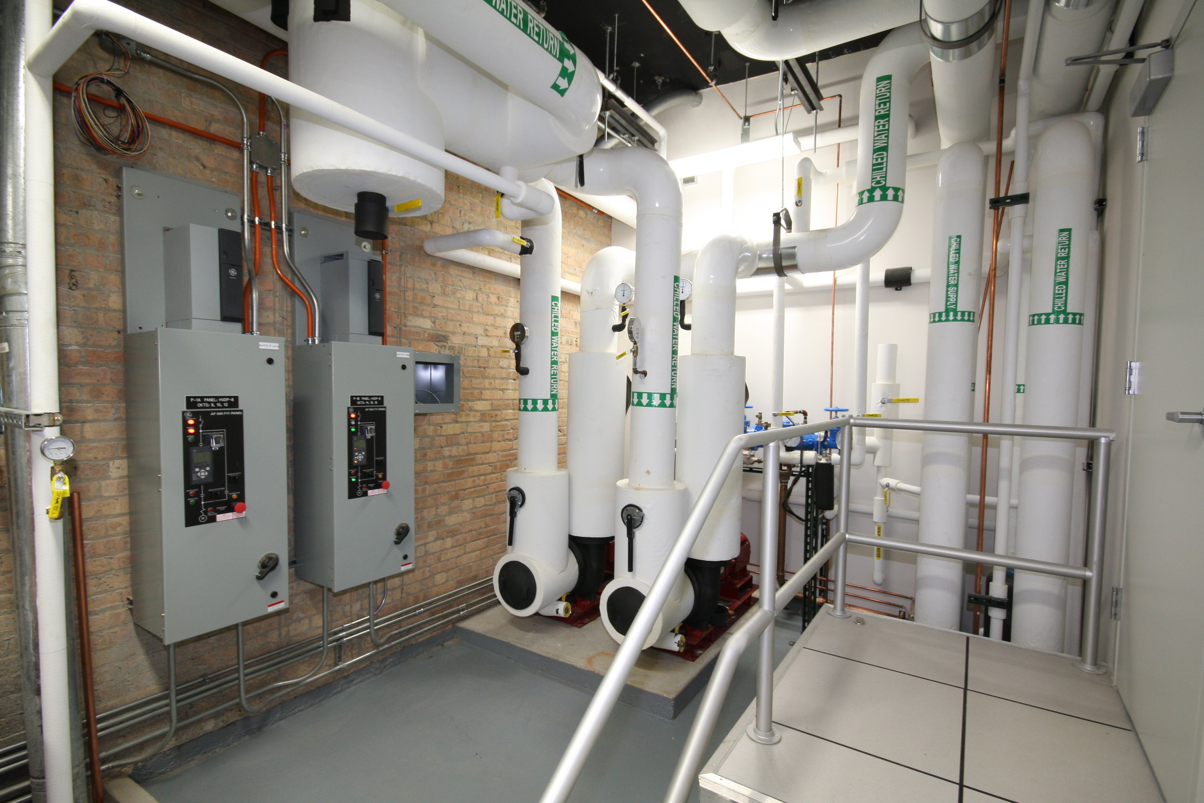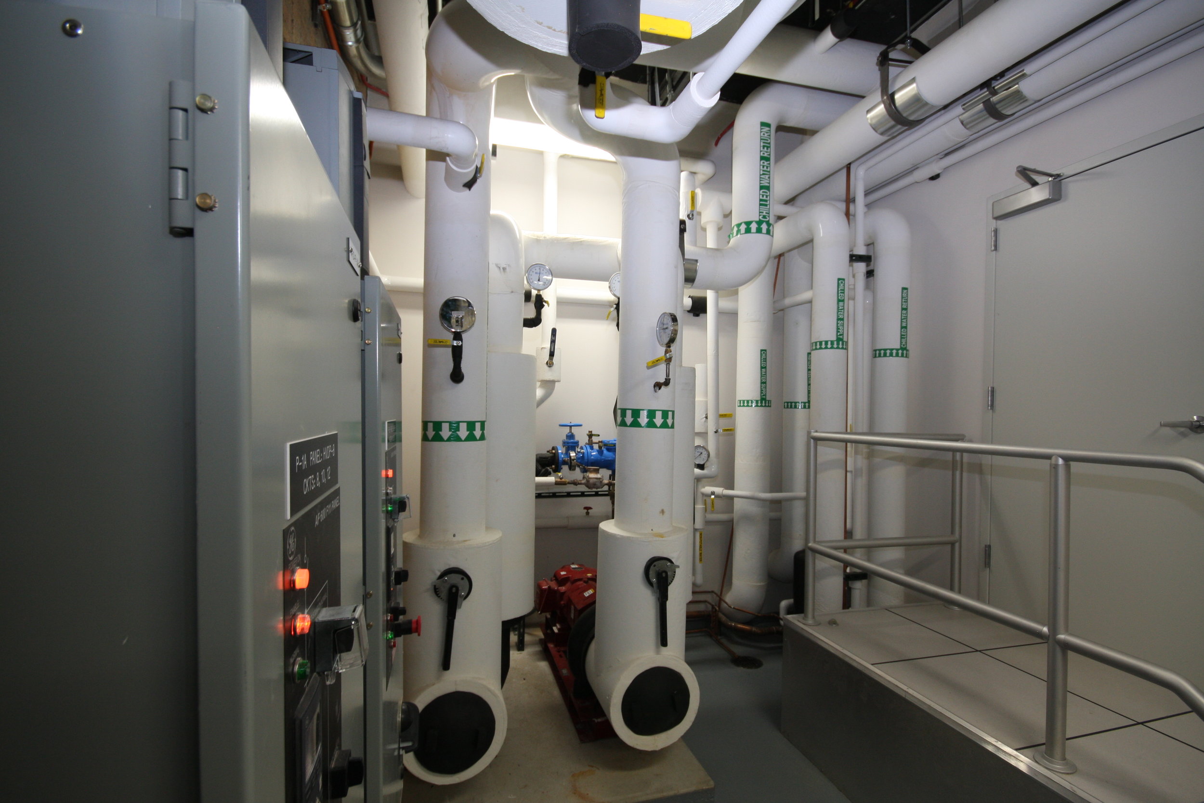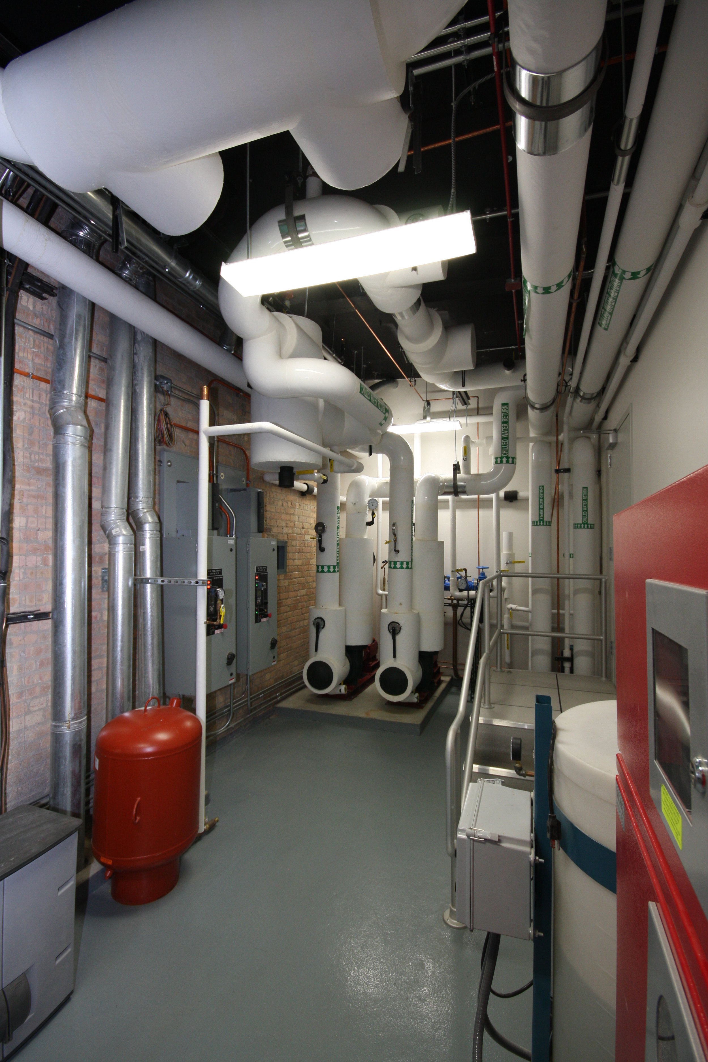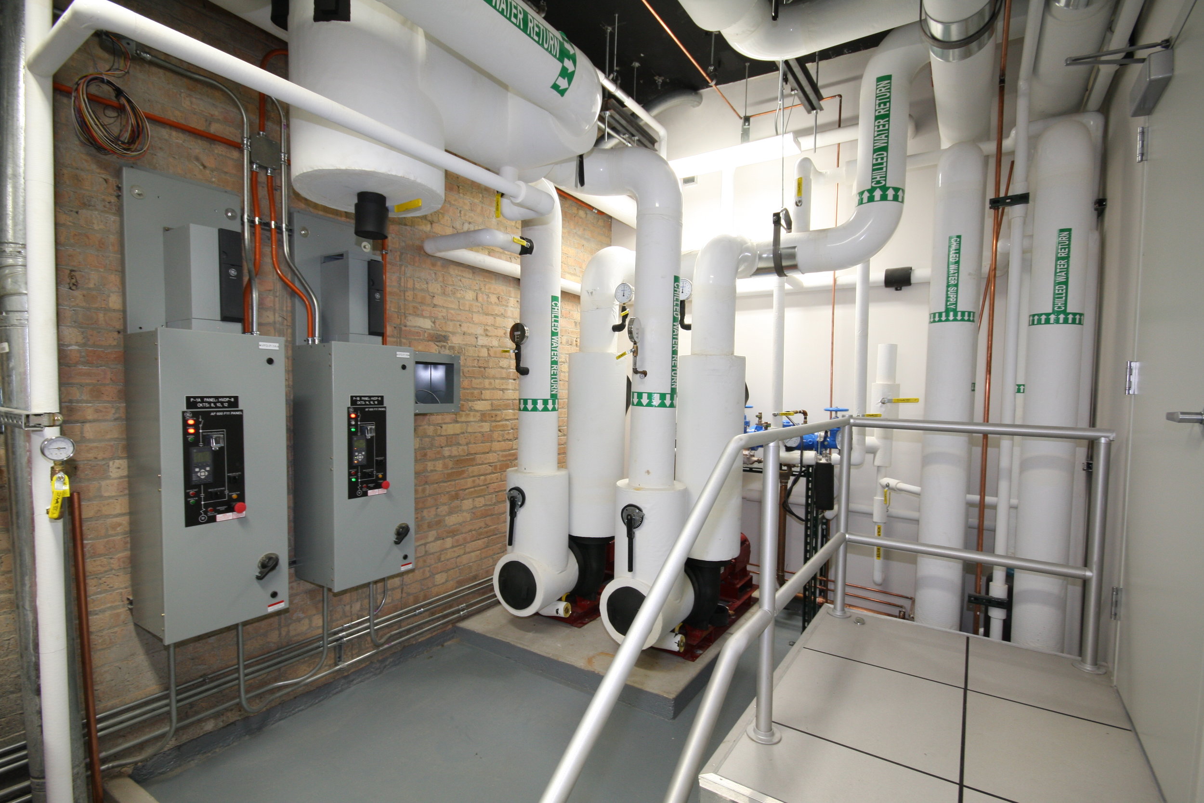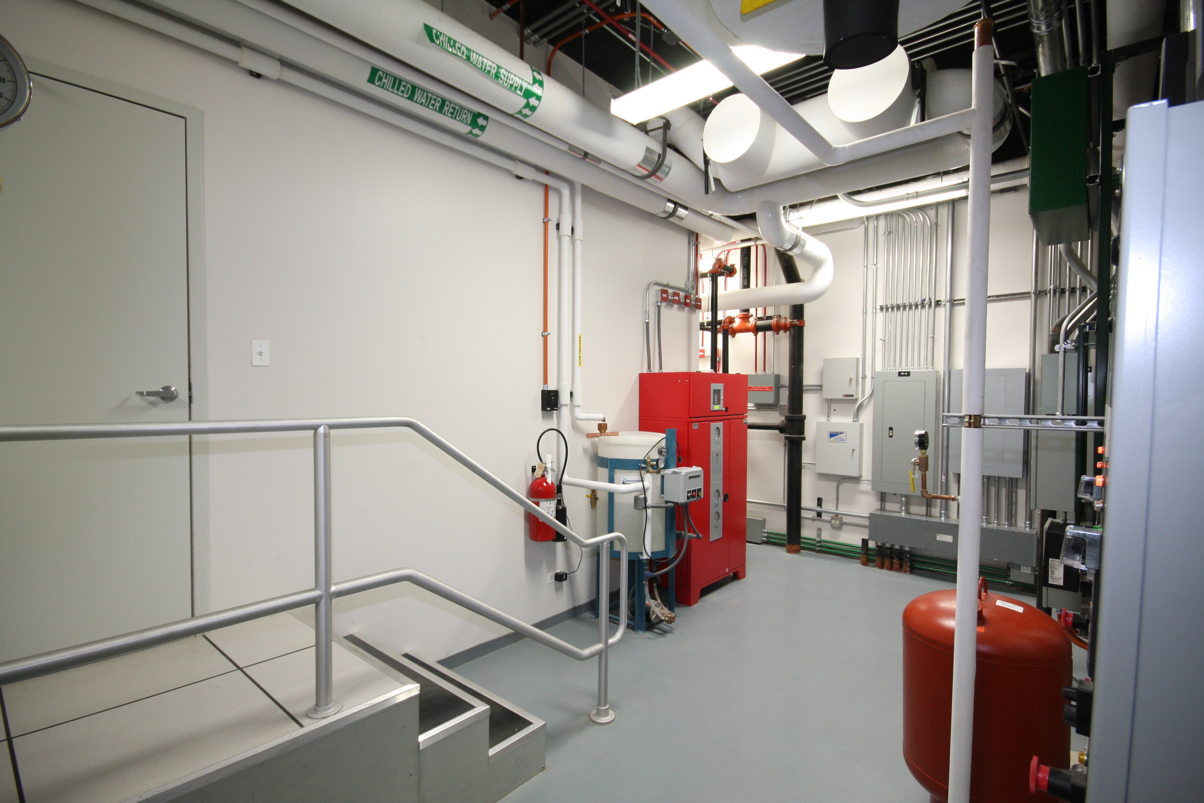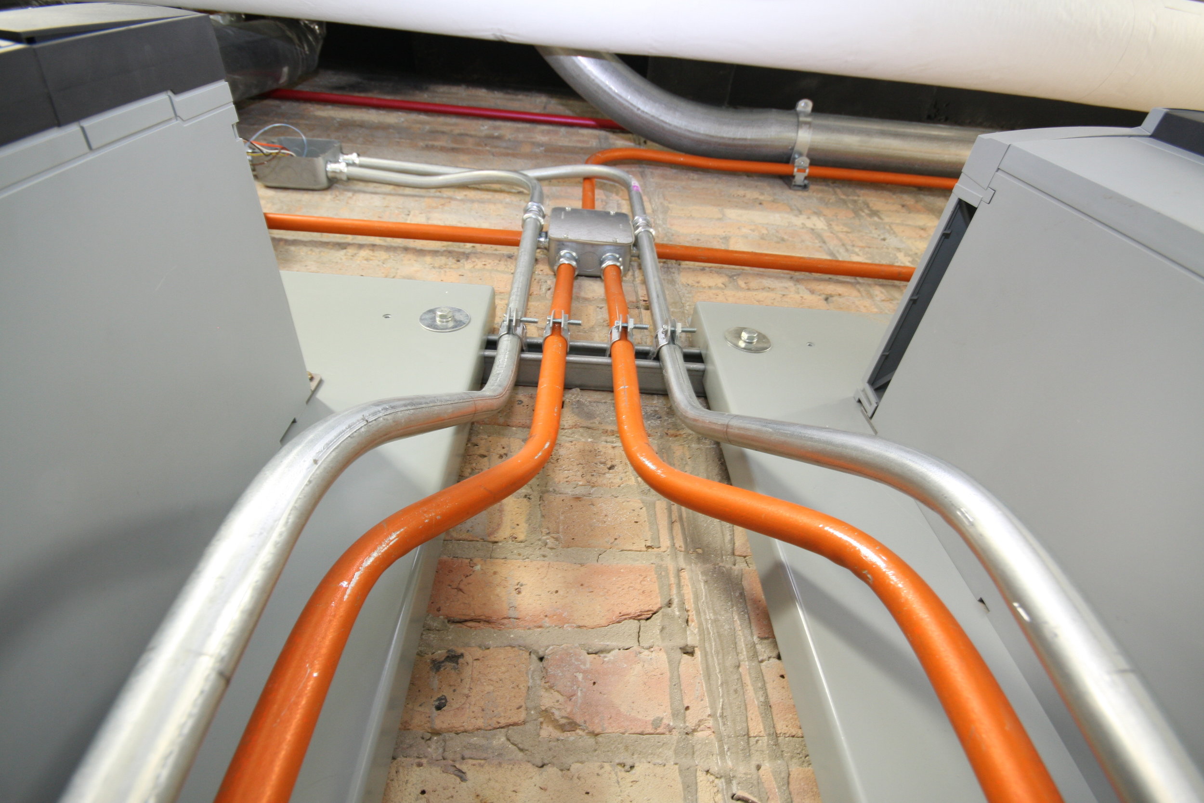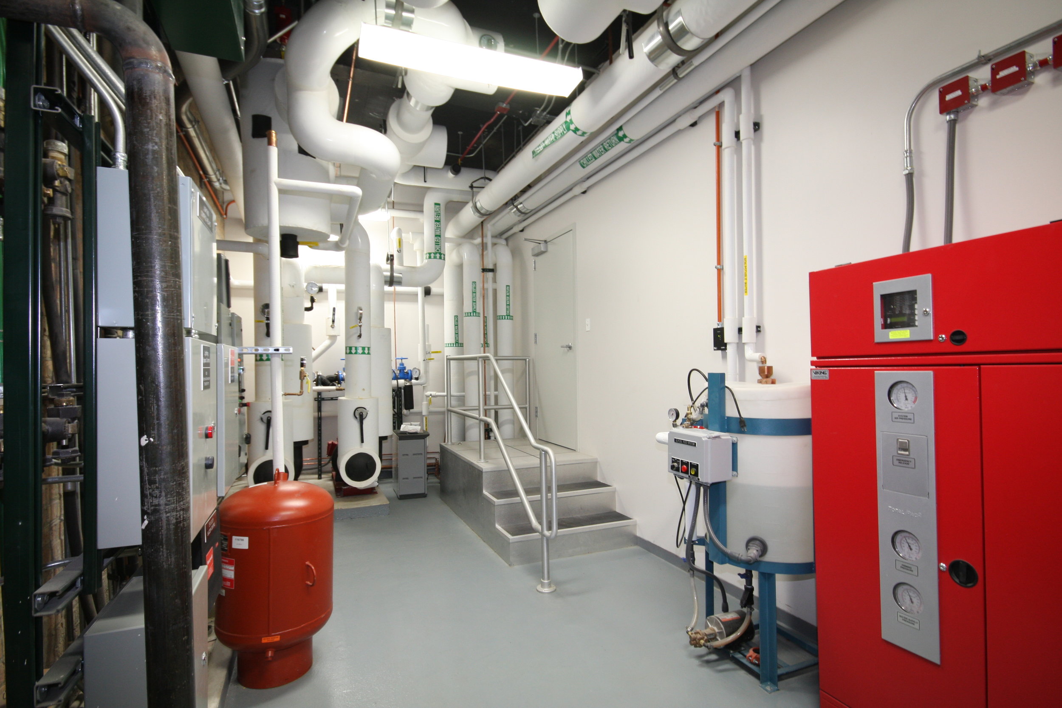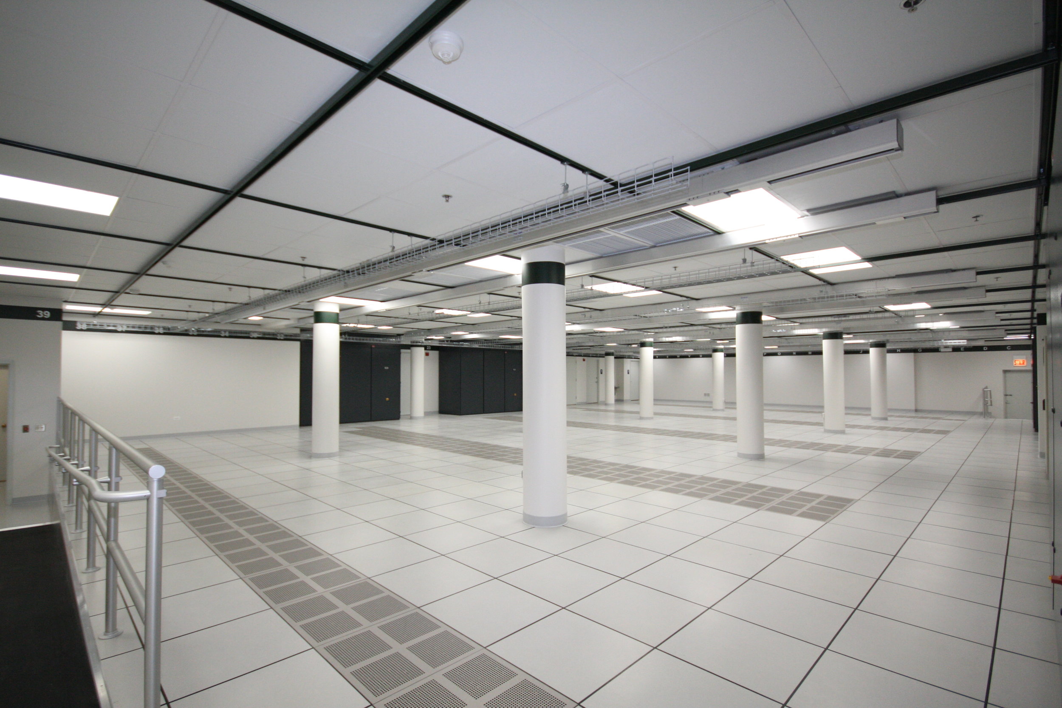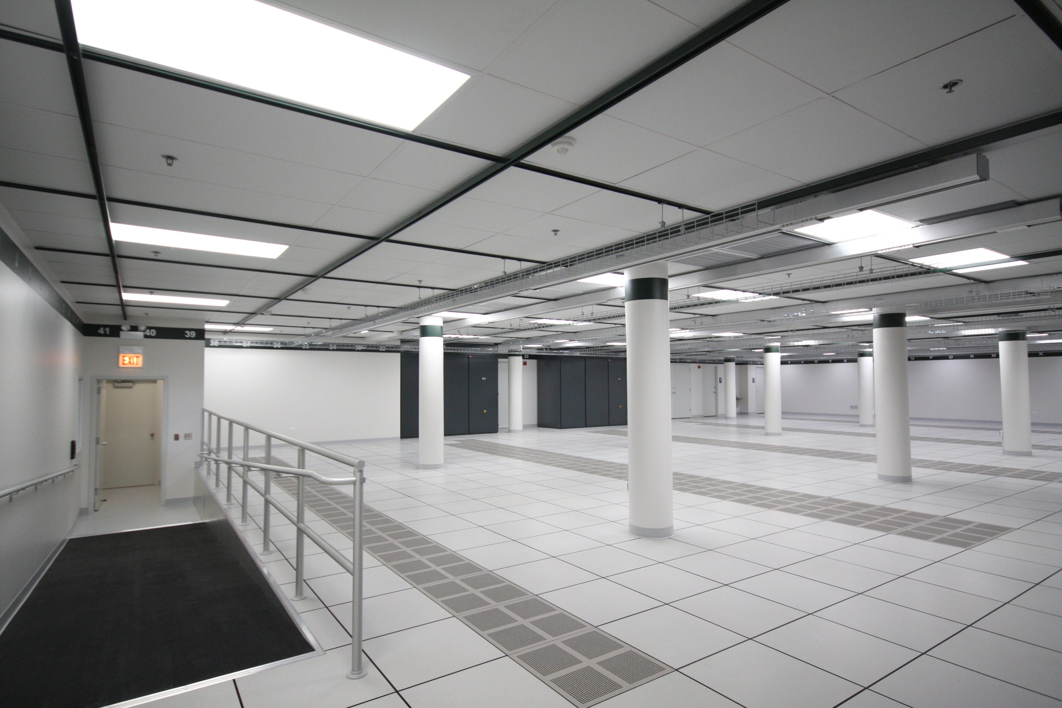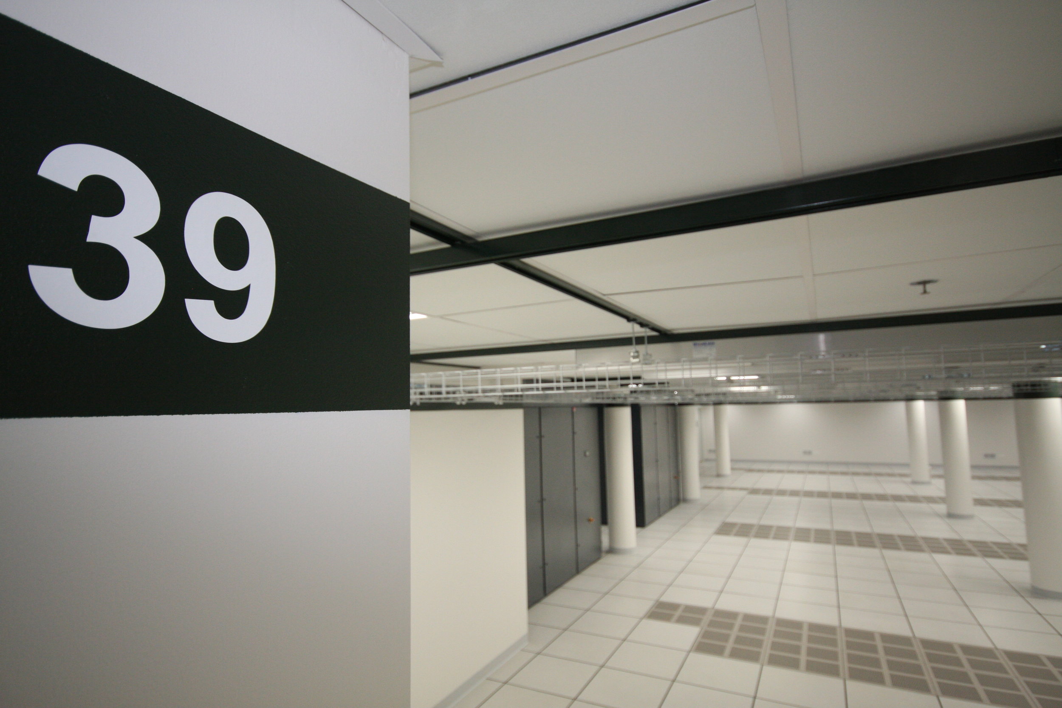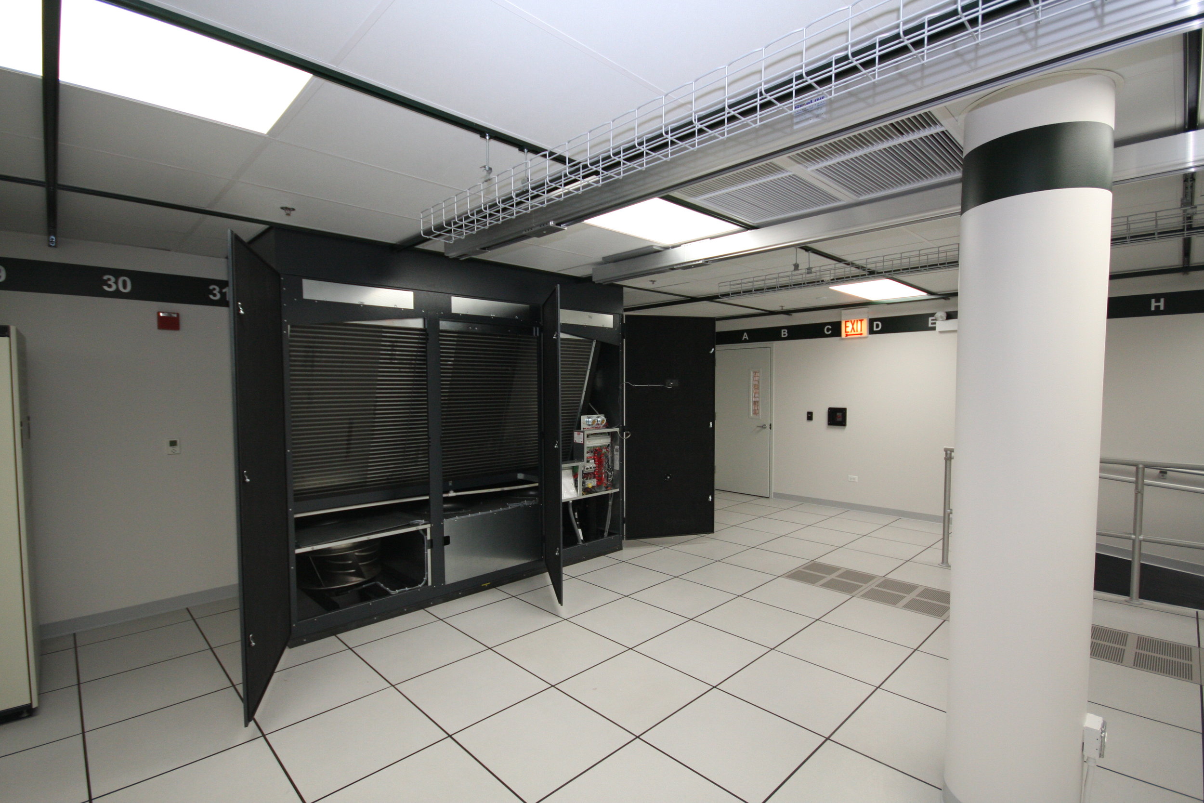Digital Capital Partners - DCP08
Digital Capital Partners - DCP08
C+K Architecture was the architect of record of this 6,500 gross sq feet data center on the 8th floor of this downtown high rise.. The build out included 4,300 sq feet of raised data center space as well as a private IDF Room. Shared private offices, conference room and bathrooms were also incorporate into the private floor suite. The build out included the demolition and renovation of former office areas. The new design included a 24" raised access floor with a raised freight elevator stop to allow direct equipment access to the data center floor. A base building mechanical room allowed the suite to tap into the central chilled water system which includes air and water side economization. Mechanical cooling distribution is maintained by four down flow CRAH units in a N+1 configuration. Air econimization is delivered overhead directly into the cold aisles. Electrical distribution is by three floor located PDUs with AC Starline overhead electrical busways. The IDF Closet collects all data center fiber and copper and ties it into the 3rd floor building meet-me room. Fire suppression is dual interlock preaction system.
Services:
Architecture
BIM Services
Cost:
$$$$
Industry:
Mission Critical
MISSION CRITICAL Projects
8MW Data Center - DC01
Atlanta Data Center - ATL01
Chicago Data Center - CH01
Chicago Data Center - CH02
Chicago Data Center - CH03
Chicago Data Center - CH04
Chicago Data Center - CH05
Chicago Data Center - CH06
Chicago Data Center - CH07
Chicago Data Center - CH08
ColoHub Data Center
Containerized Data Center
CoreSite Realty Corporation
Data Center Pod
Denver Data Center - DEN01
Digital Capital Partners - DCP01
Digital Capital Partners - DCP02
Digital Capital Partners - DCP03
Digital Capital Partners - DCP06
Digital Capital Partners - DCP08
Mother McAuley High School
Northern Virginia Data Center - NV01
San Jose Data Center - SJ01


